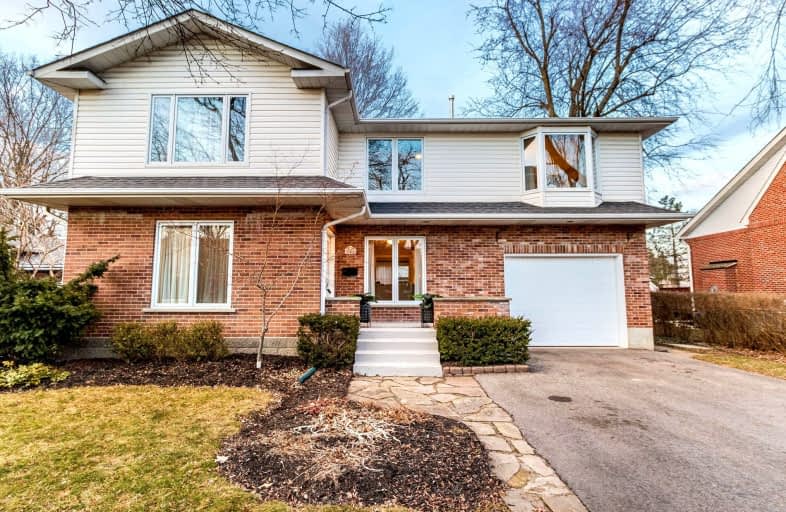Somewhat Walkable
- Some errands can be accomplished on foot.
Good Transit
- Some errands can be accomplished by public transportation.
Bikeable
- Some errands can be accomplished on bike.

Helen Wilson Public School
Elementary: PublicSt Mary Elementary School
Elementary: CatholicMcHugh Public School
Elementary: PublicBishop Francis Allen Catholic School
Elementary: CatholicCentennial Senior Public School
Elementary: PublicRidgeview Public School
Elementary: PublicPeel Alternative North
Secondary: PublicArchbishop Romero Catholic Secondary School
Secondary: CatholicPeel Alternative North ISR
Secondary: PublicSt Augustine Secondary School
Secondary: CatholicCardinal Leger Secondary School
Secondary: CatholicBrampton Centennial Secondary School
Secondary: Public-
The Ivy Bridge
160 Main Street S, Brampton, ON L6W 2C9 0.5km -
Mt Vesuvios Ristorante
91 George Street S, Brampton, ON L6Y 1P4 1.03km -
Dum Dum's Sports Bar
67 George Street S, Brampton, ON L6Y 1P4 1.06km
-
The Dapper Doughnut Express
186A Main Street S, Brampton, ON L6W 2E2 0.57km -
Starbucks
8 Queen Street E, Brampton, ON L6V 1A2 1.24km -
7-Eleven
150 Main St N, Brampton, ON L6V 1N9 1.59km
-
Total Body Fitness
75 Rosedale Avenue W, Unit 1, Brampton, ON L6X 4H4 1.82km -
Fit4Less
499 Main Street, Brampton, ON L6Y 1N7 1.72km -
GoodLife Fitness
370 Main Street N, Brampton, ON L6V 4A4 2.51km
-
Shoppers Drug Mart
160 Main Street S, Brampton, ON L6W 2E1 0.55km -
Hooper's Pharmacy
31 Main Street N, Brampton, ON L6X 1M8 1.28km -
Queen Lynch Pharmacy
157 Queen Street E, Brampton, ON L6W 3X4 1.77km
-
Gino's Pizza
160 Main Street S, Brampton, ON L6W 2E1 0.52km -
Pizzaiolo
184a Main Street S, Brampton, ON L6W 2E2 0.54km -
Delhihub
184D Main Street S, Brampton, ON L6W 2E2 0.55km
-
Shoppers World Brampton
56-499 Main Street S, Brampton, ON L6Y 1N7 1.72km -
Kennedy Square Mall
50 Kennedy Rd S, Brampton, ON L6W 3E7 1.8km -
Centennial Mall
227 Vodden Street E, Brampton, ON L6V 1N2 2.93km
-
Metro
156 Main Street S, Brampton, ON L6W 2C9 0.52km -
African Market
19 Queen Street W, Brampton, ON L6Y 1L9 1.18km -
M&M Food Market
5 McMurchy Avenue N, Brampton, ON L6X 2R6 1.18km
-
LCBO Orion Gate West
545 Steeles Ave E, Brampton, ON L6W 4S2 2.64km -
Lcbo
80 Peel Centre Drive, Brampton, ON L6T 4G8 4.69km -
The Beer Store
11 Worthington Avenue, Brampton, ON L7A 2Y7 4.92km
-
Premium Comfort Solutions Inc
1 Mclaughlin Road N, Brampton, ON L6X 1Y4 1.4km -
Petro-Canada
471 Main St S, Brampton, ON L6Y 1N6 1.64km -
National Auto Repair
99 Kennedy Road S, Brampton, ON L6W 3G2 1.7km
-
Garden Square
12 Main Street N, Brampton, ON L6V 1N6 1.26km -
Rose Theatre Brampton
1 Theatre Lane, Brampton, ON L6V 0A3 1.38km -
SilverCity Brampton Cinemas
50 Great Lakes Drive, Brampton, ON L6R 2K7 6.44km
-
Brampton Library - Four Corners Branch
65 Queen Street E, Brampton, ON L6W 3L6 1.33km -
Brampton Library
150 Central Park Dr, Brampton, ON L6T 1B4 5.46km -
Courtney Park Public Library
730 Courtneypark Drive W, Mississauga, ON L5W 1L9 6.75km
-
William Osler Hospital
Bovaird Drive E, Brampton, ON 7.74km -
Brampton Civic Hospital
2100 Bovaird Drive, Brampton, ON L6R 3J7 7.67km -
Gamma-Dynacare Medical Laboratories
400 Queen Street W, Brampton, ON L6X 1B3 1.52km
-
Chinguacousy Park
Central Park Dr (at Queen St. E), Brampton ON L6S 6G7 5.96km -
Lake Aquitaine Park
2750 Aquitaine Ave, Mississauga ON L5N 3S6 9.86km -
Staghorn Woods Park
855 Ceremonial Dr, Mississauga ON 10.19km
-
Scotiabank
8974 Chinguacousy Rd, Brampton ON L6Y 5X6 2.49km -
RBC Royal Bank
209 County Court Blvd (Hurontario & county court), Brampton ON L6W 4P5 3.05km -
TD Bank Financial Group
96 Clementine Dr, Brampton ON L6Y 0L8 3.57km
- 4 bath
- 4 bed
- 2000 sqft
54 Ferguson Place, Brampton, Ontario • L6Y 2S9 • Fletcher's West
- 5 bath
- 4 bed
- 2500 sqft
12 Sugar Creek Lane, Brampton, Ontario • L6W 3X6 • Fletcher's Creek South
- 4 bath
- 4 bed
- 2500 sqft
79 Turtlecreek Boulevard, Brampton, Ontario • L6W 3Y2 • Fletcher's Creek South
- 3 bath
- 4 bed
- 1500 sqft
35 Bartley Bull Parkway, Brampton, Ontario • L6W 2J3 • Brampton East













