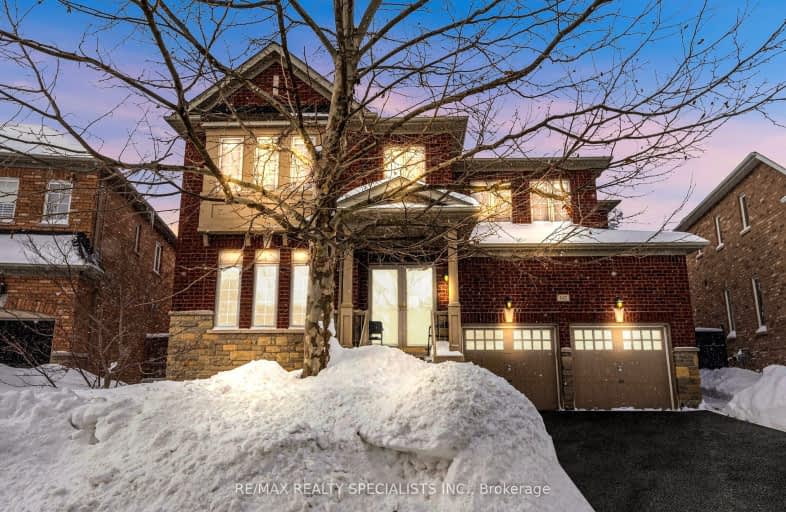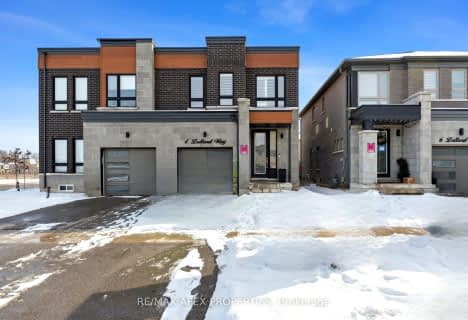Car-Dependent
- Almost all errands require a car.
Some Transit
- Most errands require a car.
Somewhat Bikeable
- Most errands require a car.

McClure PS (Elementary)
Elementary: PublicOur Lady of Peace School
Elementary: CatholicSpringbrook P.S. (Elementary)
Elementary: PublicSt Monica Elementary School
Elementary: CatholicIngleborough (Elementary)
Elementary: PublicChurchville P.S. Elementary School
Elementary: PublicJean Augustine Secondary School
Secondary: PublicÉcole secondaire Jeunes sans frontières
Secondary: PublicSt Augustine Secondary School
Secondary: CatholicBrampton Centennial Secondary School
Secondary: PublicSt. Roch Catholic Secondary School
Secondary: CatholicDavid Suzuki Secondary School
Secondary: Public-
Parr Lake Park
Vodden Ave, Brampton ON 7.21km -
Cordingley Park
6550 Saratoga Way (Saratoga Way & Amber Glen Drive), Mississauga ON L5N 7V9 10.26km -
Cedarvale Park
8th Line (Maple), Ontario 10.49km
-
Localcoin Bitcoin ATM - Punjab Grocers
550 Queen St W, Brampton ON L6X 3E1 2.01km -
Canada Business Development
52 Queen St E, Brampton ON L6V 1A2 4.3km -
TD Bank Financial Group
7685 Hurontario St S, Brampton ON L6W 0B4 5.19km
- 5 bath
- 4 bed
- 2500 sqft
221 Valleyway Drive, Brampton, Ontario • L6X 0N9 • Credit Valley
- 5 bath
- 5 bed
- 3000 sqft
29 Ladbrook Crescent, Brampton, Ontario • L6X 5H7 • Credit Valley
- 6 bath
- 4 bed
- 3500 sqft
133 Elbern Markell Drive, Brampton, Ontario • L6X 0X5 • Credit Valley






















