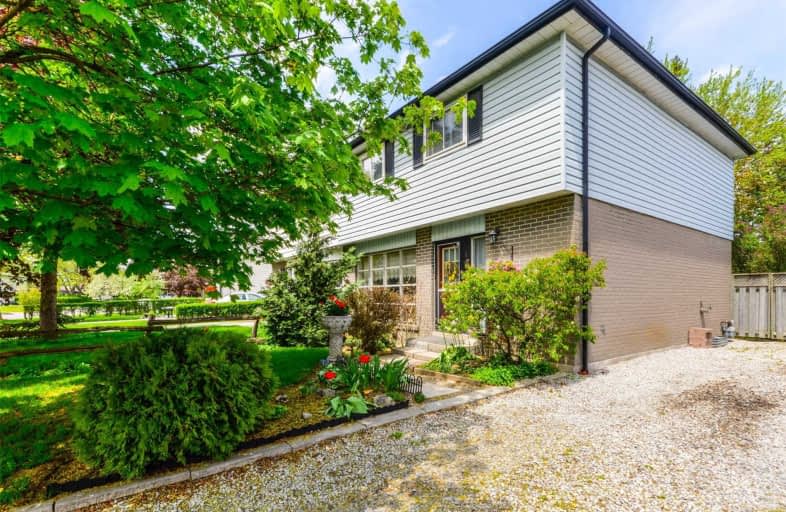
Fallingdale Public School
Elementary: Public
0.35 km
Georges Vanier Catholic School
Elementary: Catholic
0.82 km
Folkstone Public School
Elementary: Public
1.06 km
Dorset Drive Public School
Elementary: Public
0.82 km
Cardinal Newman Catholic School
Elementary: Catholic
0.65 km
Earnscliffe Senior Public School
Elementary: Public
0.34 km
Judith Nyman Secondary School
Secondary: Public
2.32 km
Holy Name of Mary Secondary School
Secondary: Catholic
1.67 km
Chinguacousy Secondary School
Secondary: Public
2.54 km
Bramalea Secondary School
Secondary: Public
0.55 km
North Park Secondary School
Secondary: Public
3.31 km
St Thomas Aquinas Secondary School
Secondary: Catholic
2.04 km


