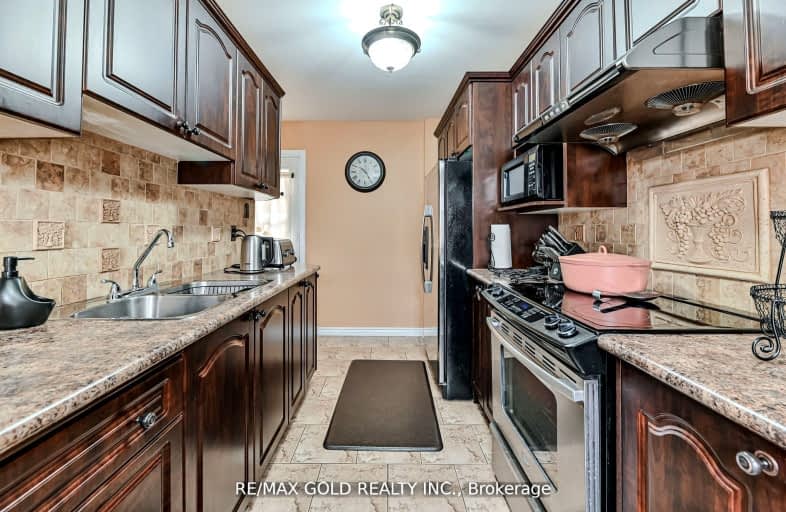Somewhat Walkable
- Some errands can be accomplished on foot.
52
/100
Good Transit
- Some errands can be accomplished by public transportation.
57
/100
Somewhat Bikeable
- Most errands require a car.
43
/100

Hilldale Public School
Elementary: Public
0.32 km
Hanover Public School
Elementary: Public
0.90 km
St Jean Brebeuf Separate School
Elementary: Catholic
0.95 km
Goldcrest Public School
Elementary: Public
0.87 km
Lester B Pearson Catholic School
Elementary: Catholic
0.46 km
Williams Parkway Senior Public School
Elementary: Public
0.45 km
Judith Nyman Secondary School
Secondary: Public
0.62 km
Holy Name of Mary Secondary School
Secondary: Catholic
1.37 km
Chinguacousy Secondary School
Secondary: Public
1.18 km
Bramalea Secondary School
Secondary: Public
2.27 km
North Park Secondary School
Secondary: Public
1.59 km
St Thomas Aquinas Secondary School
Secondary: Catholic
2.10 km
-
Chinguacousy Park
Central Park Dr (at Queen St. E), Brampton ON L6S 6G7 0.6km -
Humber Valley Parkette
282 Napa Valley Ave, Vaughan ON 13.15km -
Staghorn Woods Park
855 Ceremonial Dr, Mississauga ON 14.5km
-
CIBC
60 Peel Centre Dr (btwn Queen & Dixie), Brampton ON L6T 4G8 1.5km -
CIBC
380 Bovaird Dr E, Brampton ON L6Z 2S6 4.14km -
TD Bank Financial Group
130 Brickyard Way, Brampton ON L6V 4N1 4.85km













