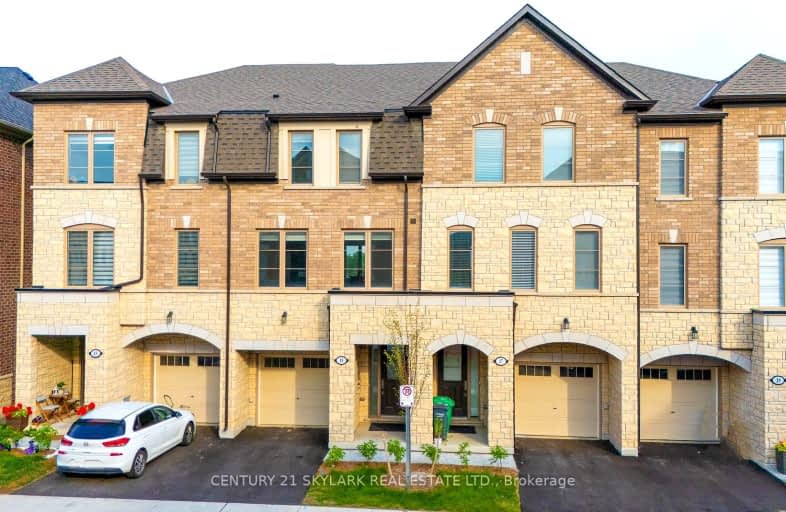Car-Dependent
- Most errands require a car.
Good Transit
- Some errands can be accomplished by public transportation.
Somewhat Bikeable
- Most errands require a car.

Father Francis McSpiritt Catholic Elementary School
Elementary: CatholicSt. André Bessette Catholic Elementary School
Elementary: CatholicCalderstone Middle Middle School
Elementary: PublicRed Willow Public School
Elementary: PublicClaireville Public School
Elementary: PublicWalnut Grove P.S. (Elementary)
Elementary: PublicHoly Name of Mary Secondary School
Secondary: CatholicAscension of Our Lord Secondary School
Secondary: CatholicBramalea Secondary School
Secondary: PublicCardinal Ambrozic Catholic Secondary School
Secondary: CatholicCastlebrooke SS Secondary School
Secondary: PublicSt Thomas Aquinas Secondary School
Secondary: Catholic-
Richview Barber Shop
Toronto ON 13.35km -
Cruickshank Park
Lawrence Ave W (Little Avenue), Toronto ON 14.31km -
York Lions Stadium
Ian MacDonald Blvd, Toronto ON 14.58km
-
TD Bank Financial Group
3978 Cottrelle Blvd, Brampton ON L6P 2R1 3.84km -
Scotiabank
160 Yellow Avens Blvd (at Airport Rd.), Brampton ON L6R 0M5 5.22km -
RBC Royal Bank
6140 Hwy 7, Woodbridge ON L4H 0R2 5.26km









