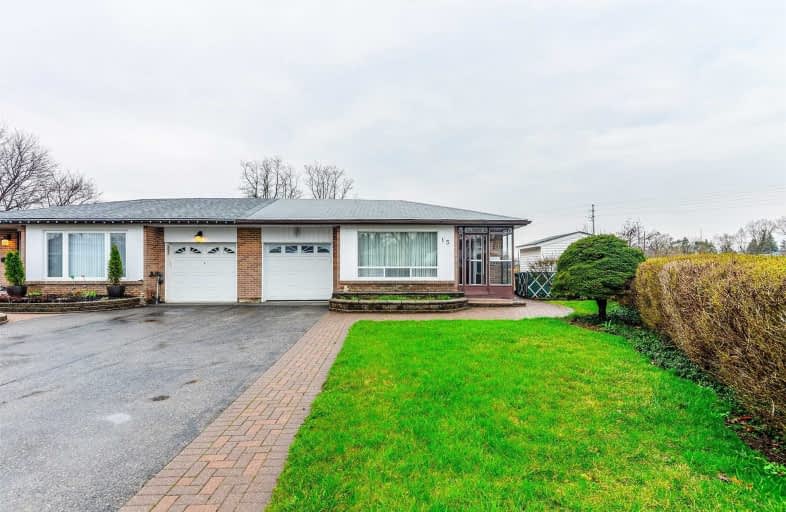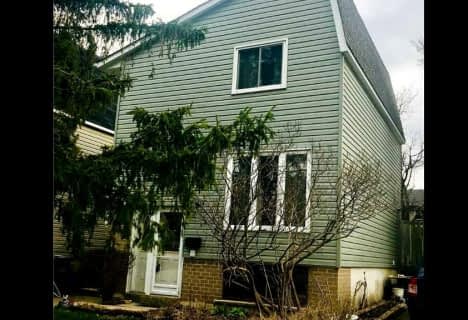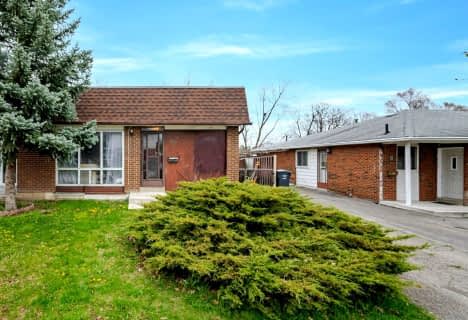
Video Tour

Birchbank Public School
Elementary: Public
1.12 km
Aloma Crescent Public School
Elementary: Public
0.60 km
Eastbourne Drive Public School
Elementary: Public
1.16 km
Dorset Drive Public School
Elementary: Public
0.46 km
Cardinal Newman Catholic School
Elementary: Catholic
1.06 km
Earnscliffe Senior Public School
Elementary: Public
1.31 km
Judith Nyman Secondary School
Secondary: Public
3.42 km
Holy Name of Mary Secondary School
Secondary: Catholic
2.81 km
Chinguacousy Secondary School
Secondary: Public
3.67 km
Bramalea Secondary School
Secondary: Public
0.78 km
Turner Fenton Secondary School
Secondary: Public
4.40 km
St Thomas Aquinas Secondary School
Secondary: Catholic
3.11 km






