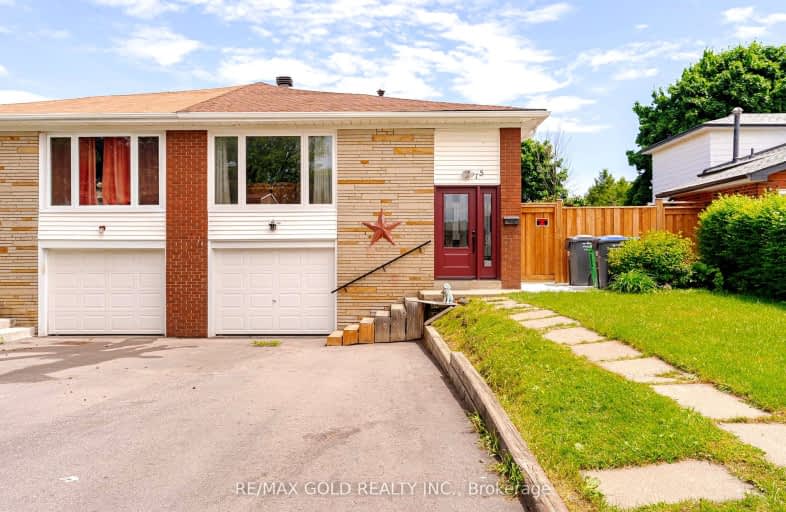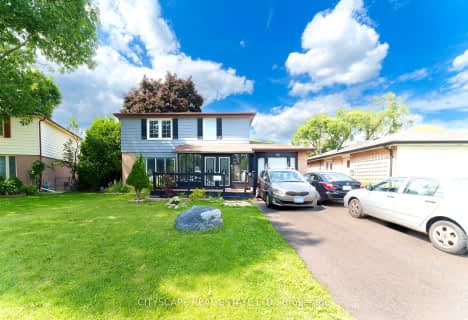Somewhat Walkable
- Some errands can be accomplished on foot.
59
/100
Good Transit
- Some errands can be accomplished by public transportation.
59
/100
Somewhat Bikeable
- Most errands require a car.
49
/100

Fallingdale Public School
Elementary: Public
0.36 km
Georges Vanier Catholic School
Elementary: Catholic
0.74 km
Folkstone Public School
Elementary: Public
0.90 km
Dorset Drive Public School
Elementary: Public
0.85 km
Cardinal Newman Catholic School
Elementary: Catholic
0.52 km
Earnscliffe Senior Public School
Elementary: Public
0.14 km
Judith Nyman Secondary School
Secondary: Public
2.34 km
Holy Name of Mary Secondary School
Secondary: Catholic
1.59 km
Chinguacousy Secondary School
Secondary: Public
2.50 km
Bramalea Secondary School
Secondary: Public
0.73 km
North Park Secondary School
Secondary: Public
3.43 km
St Thomas Aquinas Secondary School
Secondary: Catholic
1.90 km
-
Meadowvale Conservation Area
1081 Old Derry Rd W (2nd Line), Mississauga ON L5B 3Y3 10.78km -
Humber Valley Parkette
282 Napa Valley Ave, Vaughan ON 12.41km -
Summerlea Park
2 Arcot Blvd, Toronto ON M9W 2N6 12.24km
-
CIBC
380 Bovaird Dr E, Brampton ON L6Z 2S6 5.99km -
TD Bank Financial Group
3978 Cottrelle Blvd, Brampton ON L6P 2R1 7.86km -
RBC Royal Bank
6140 Hwy 7, Woodbridge ON L4H 0R2 8.59km














