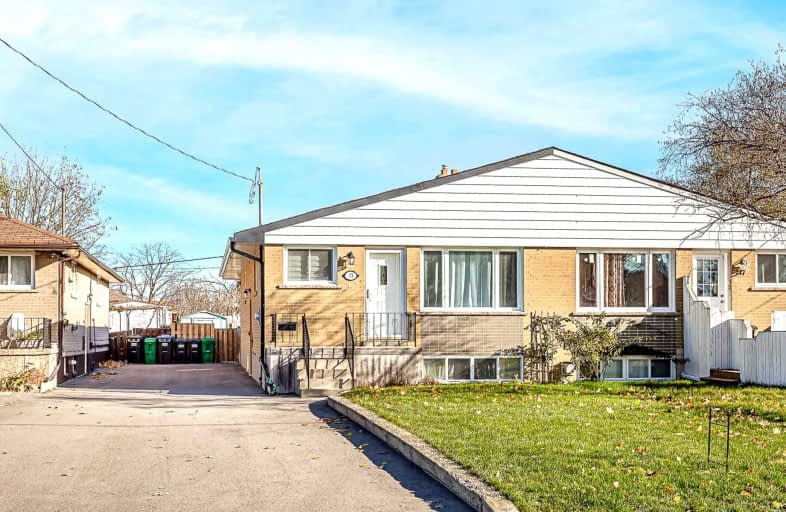
Peel Alternative - North Elementary
Elementary: Public
0.85 km
Helen Wilson Public School
Elementary: Public
0.41 km
Sir Wilfrid Laurier Public School
Elementary: Public
1.25 km
Parkway Public School
Elementary: Public
0.90 km
Sir Winston Churchill Public School
Elementary: Public
0.91 km
St Francis Xavier Elementary School
Elementary: Catholic
1.15 km
Peel Alternative North
Secondary: Public
0.85 km
Archbishop Romero Catholic Secondary School
Secondary: Catholic
1.74 km
Peel Alternative North ISR
Secondary: Public
0.86 km
Central Peel Secondary School
Secondary: Public
1.84 km
Cardinal Leger Secondary School
Secondary: Catholic
0.93 km
Brampton Centennial Secondary School
Secondary: Public
2.12 km













