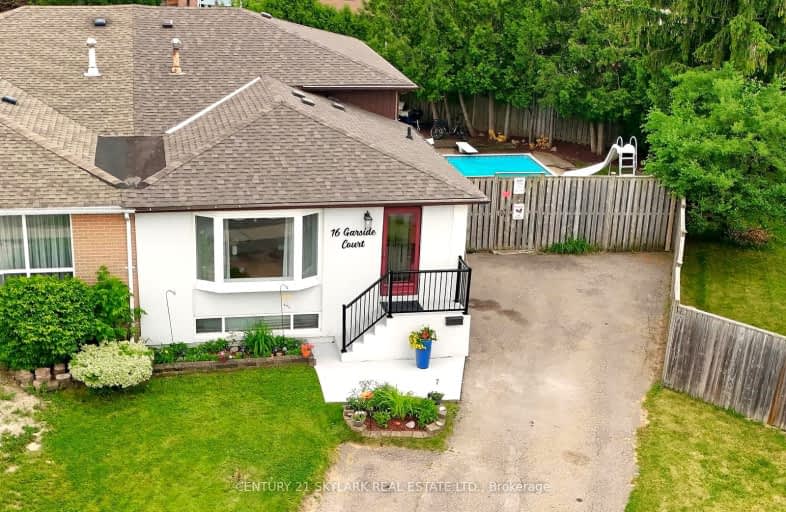Very Walkable
- Most errands can be accomplished on foot.
71
/100
Good Transit
- Some errands can be accomplished by public transportation.
62
/100
Bikeable
- Some errands can be accomplished on bike.
52
/100

Fallingdale Public School
Elementary: Public
0.76 km
Georges Vanier Catholic School
Elementary: Catholic
0.43 km
St Jean Brebeuf Separate School
Elementary: Catholic
0.94 km
Goldcrest Public School
Elementary: Public
0.44 km
Folkstone Public School
Elementary: Public
0.83 km
Greenbriar Senior Public School
Elementary: Public
0.93 km
Judith Nyman Secondary School
Secondary: Public
1.27 km
Holy Name of Mary Secondary School
Secondary: Catholic
0.66 km
Chinguacousy Secondary School
Secondary: Public
1.43 km
Bramalea Secondary School
Secondary: Public
1.55 km
North Park Secondary School
Secondary: Public
2.70 km
St Thomas Aquinas Secondary School
Secondary: Catholic
1.30 km
-
Meadowvale Conservation Area
1081 Old Derry Rd W (2nd Line), Mississauga ON L5B 3Y3 11.29km -
Humber Valley Parkette
282 Napa Valley Ave, Vaughan ON 12.34km -
Summerlea Park
2 Arcot Blvd, Toronto ON M9W 2N6 13.07km
-
CIBC
380 Bovaird Dr E, Brampton ON L6Z 2S6 5.28km -
Scotiabank
160 Yellow Avens Blvd (at Airport Rd.), Brampton ON L6R 0M5 5.98km -
TD Bank Financial Group
3978 Cottrelle Blvd, Brampton ON L6P 2R1 7.74km














