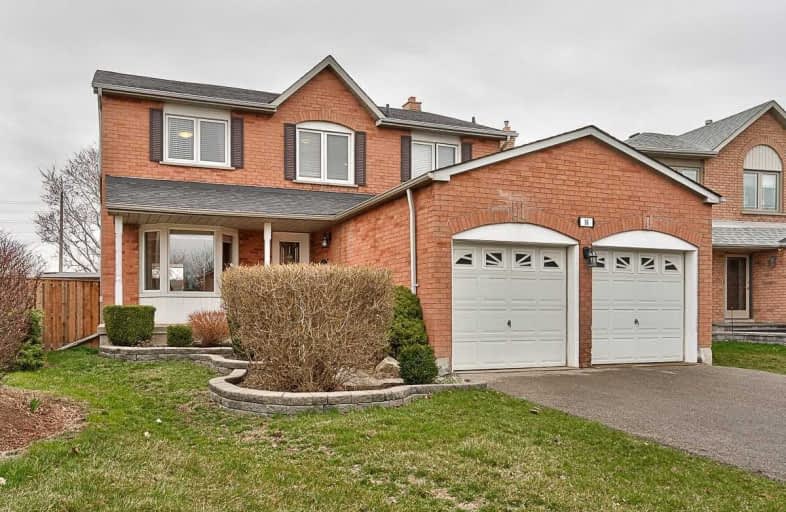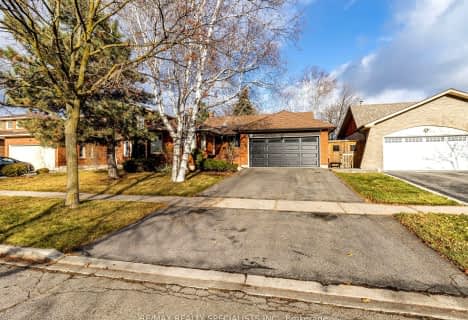
St Marguerite Bourgeoys Separate School
Elementary: Catholic
0.54 km
Massey Street Public School
Elementary: Public
1.26 km
St Isaac Jogues Elementary School
Elementary: Catholic
1.07 km
Our Lady of Providence Elementary School
Elementary: Catholic
1.48 km
Russell D Barber Public School
Elementary: Public
1.00 km
Great Lakes Public School
Elementary: Public
1.04 km
Judith Nyman Secondary School
Secondary: Public
2.25 km
Harold M. Brathwaite Secondary School
Secondary: Public
1.41 km
North Park Secondary School
Secondary: Public
1.42 km
Notre Dame Catholic Secondary School
Secondary: Catholic
2.07 km
Louise Arbour Secondary School
Secondary: Public
3.32 km
St Marguerite d'Youville Secondary School
Secondary: Catholic
2.76 km














