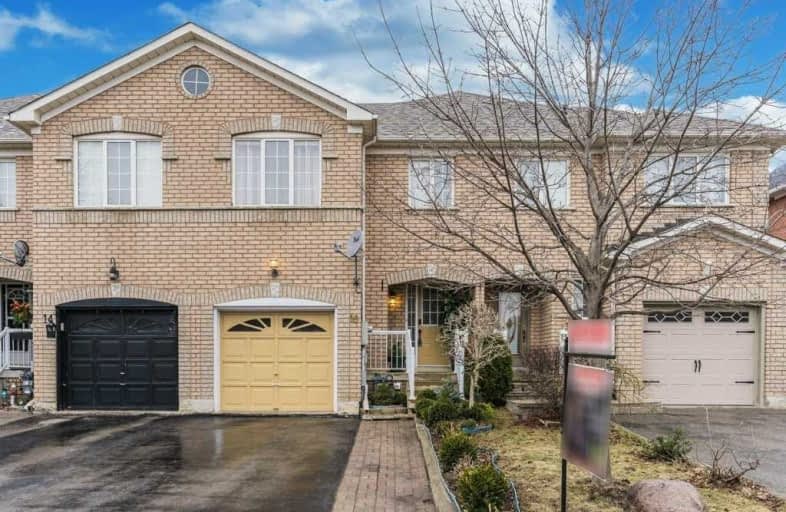
St Stephen Separate School
Elementary: Catholic
1.68 km
St. Lucy Catholic Elementary School
Elementary: Catholic
1.04 km
St. Josephine Bakhita Catholic Elementary School
Elementary: Catholic
1.48 km
Burnt Elm Public School
Elementary: Public
0.85 km
Cheyne Middle School
Elementary: Public
1.01 km
Rowntree Public School
Elementary: Public
0.97 km
Parkholme School
Secondary: Public
2.02 km
Heart Lake Secondary School
Secondary: Public
1.81 km
St. Roch Catholic Secondary School
Secondary: Catholic
4.60 km
Notre Dame Catholic Secondary School
Secondary: Catholic
2.62 km
Fletcher's Meadow Secondary School
Secondary: Public
2.08 km
St Edmund Campion Secondary School
Secondary: Catholic
2.62 km
$
$699,000
- 2 bath
- 3 bed
- 1500 sqft
13-271 Richvale Drive South, Brampton, Ontario • L6Z 4W6 • Heart Lake East




