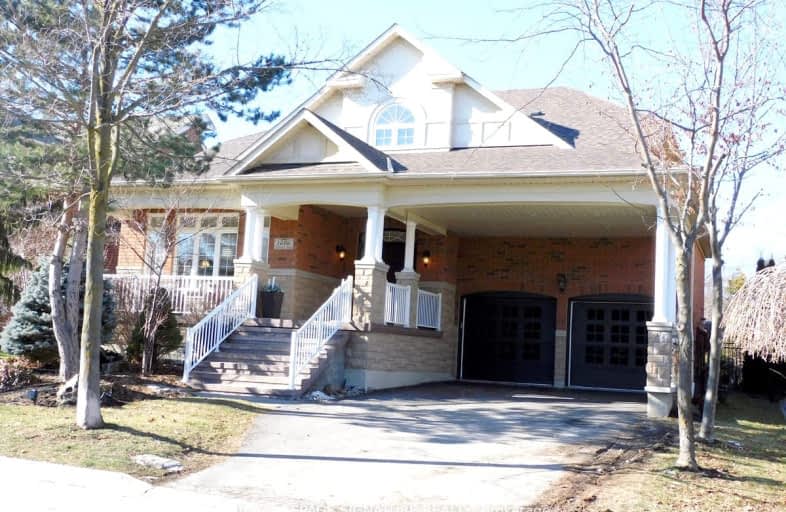Car-Dependent
- Most errands require a car.
Some Transit
- Most errands require a car.
Somewhat Bikeable
- Most errands require a car.

St. Alphonsa Catholic Elementary School
Elementary: CatholicÉcole élémentaire Jeunes sans frontières
Elementary: PublicÉÉC Ange-Gabriel
Elementary: CatholicSt. Barbara Elementary School
Elementary: CatholicLevi Creek Public School
Elementary: PublicRoberta Bondar Public School
Elementary: PublicPeel Alternative West
Secondary: PublicPeel Alternative West ISR
Secondary: PublicÉcole secondaire Jeunes sans frontières
Secondary: PublicÉSC Sainte-Famille
Secondary: CatholicSt Augustine Secondary School
Secondary: CatholicBrampton Centennial Secondary School
Secondary: Public-
Drake A Firkin Pub
6982 Financial Drive, Unit B101, Mississauga, ON L5N 8J4 2.17km -
Kelseys Original Roadhouse
8225 Financial Drive, Brampton, ON L6Y 0C1 1.57km -
Turtle Jack’s
8295 Financial Drive, Building O, Brampton, ON L6Y 0C1 2.36km
-
Tim Hortons
7965 Financial Drive, Brampton, ON L6Y 0J8 0.82km -
Little London Cafe
20 Polonia Avenue, Brampton, ON L6Y 0K9 1.57km -
Mast Chaat and Falooda
B7- 20 Rivermont Road, Unit B7, Brampton, ON L6Y 6G7 1.9km
-
Fuzion Fitness
20 Polonia Avenue, Unit 107, Brampton, ON L6Y 0K9 1.58km -
Orangetheory Fitness
8275 Financial Drive, Brampton, ON L6Y 5G8 1.57km -
Movati Athletic - Mississauga
6685 Century Ave, Mississauga, ON L5N 7K2 3.15km
-
Shoppers Drug Mart
7235 Bellshire Gate, Mississauga, ON L5N 7X1 1.6km -
Rocky's No Frills
70 Clementine Drive, Brampton, ON L6Y 5R5 1.84km -
Shoppers Drug Mart
520 Charolais Blvd, Brampton, ON L6Y 0R5 2.41km
-
Pizza Depot
7985 Financial Drive, Brampton, ON L6Y 0J8 0.84km -
A&W
1990 Hallstone Road, Petro Canada, Brampton, ON L6Y 0L7 0.91km -
Hyderabad House
8015 Financial Drive, Unit B8, Brampton, ON L6Y 6A1 0.92km
-
Products NET
7111 Syntex Drive, 3rd Floor, Mississauga, ON L5N 8C3 2.61km -
Derry Village Square
7070 St Barbara Boulevard, Mississauga, ON L5W 0E6 3.73km -
Shoppers World Brampton
56-499 Main Street S, Brampton, ON L6Y 1N7 4.79km
-
EuroMax Foods
20 Polonia Avenue, Unit 101, Brampton, ON L6Y 0K9 1.6km -
Rocky's No Frills
70 Clementine Drive, Brampton, ON L6Y 5R5 1.84km -
Singh Foods
900 Ray Lawson Boulevard, Brampton, ON L6Y 5H7 1.95km
-
LCBO
5925 Rodeo Drive, Mississauga, ON L5R 6.04km -
LCBO
128 Queen Street S, Centre Plaza, Mississauga, ON L5M 1K8 6.14km -
LCBO Orion Gate West
545 Steeles Ave E, Brampton, ON L6W 4S2 6.32km
-
Petro-Canada
7965 Financial Drive, Brampton, ON L6Y 0J8 0.82km -
Esso
7970 Mavis Road, Brampton, ON L6Y 5L5 2.02km -
Amco Petroleum
2650 Meadowvale Boulevard, Mississauga, ON L5N 6M5 2.61km
-
Cineplex Cinemas Courtney Park
110 Courtney Park Drive, Mississauga, ON L5T 2Y3 5.68km -
Garden Square
12 Main Street N, Brampton, ON L6V 1N6 6.44km -
Rose Theatre Brampton
1 Theatre Lane, Brampton, ON L6V 0A3 6.57km
-
Courtney Park Public Library
730 Courtneypark Drive W, Mississauga, ON L5W 1L9 4.09km -
Meadowvale Branch Library
6677 Meadowvale Town Centre Circle, Mississauga, ON L5N 2R5 5.03km -
Streetsville Library
112 Queen St S, Mississauga, ON L5M 1K8 6.07km
-
The Credit Valley Hospital
2200 Eglinton Avenue W, Mississauga, ON L5M 2N1 9.03km -
Streetsville Glen Medical Centre
7995 Financial Dr, Unit 1 B, Brampton, ON L6Y 0B4 0.8km -
MedCare Clinics
20 Rivermont Road, Unit B8 & B9, Brampton, ON L6Y 6G7 1.9km
-
Lake Aquitaine Park
2750 Aquitaine Ave, Mississauga ON L5N 3S6 4.59km -
Gage Park
2 Wellington St W (at Wellington St. E), Brampton ON L6Y 4R2 6.12km -
Castlebridge Park
Mississauga ON 6.98km
-
TD Bank Financial Group
96 Clementine Dr, Brampton ON L6Y 0L8 1.78km -
Scotiabank
8974 Chinguacousy Rd, Brampton ON L6Y 5X6 4.44km -
RBC Royal Bank
209 County Court Blvd (Hurontario & county court), Brampton ON L6W 4P5 4.58km
- 4 bath
- 4 bed
- 3000 sqft
7161 Appletree Lane, Mississauga, Ontario • L5W 1W5 • Meadowvale Village
- 6 bath
- 5 bed
- 3500 sqft
32 Mistyglen Crescent, Brampton, Ontario • L6Y 0X2 • Credit Valley
- 5 bath
- 4 bed
- 3000 sqft
7346 Lantern Fly Hollow, Mississauga, Ontario • L5W 1J8 • Meadowvale Village














