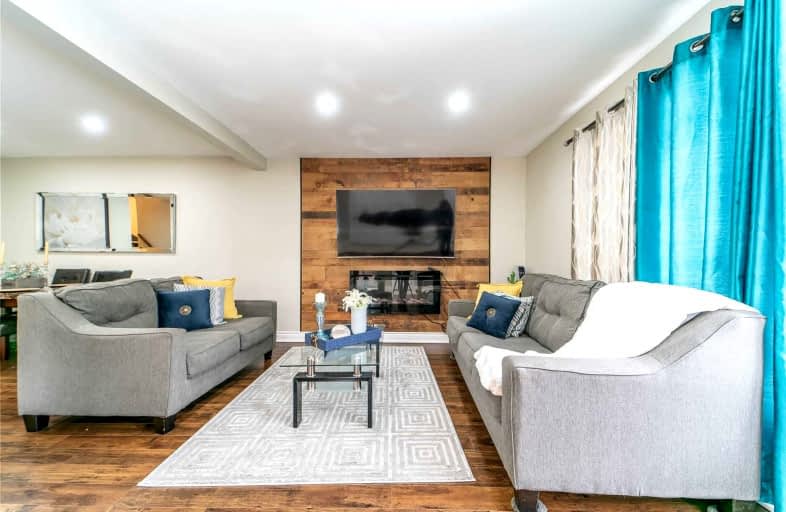
Fallingdale Public School
Elementary: Public
0.28 km
Georges Vanier Catholic School
Elementary: Catholic
0.76 km
Folkstone Public School
Elementary: Public
1.01 km
Dorset Drive Public School
Elementary: Public
0.89 km
Cardinal Newman Catholic School
Elementary: Catholic
0.69 km
Earnscliffe Senior Public School
Elementary: Public
0.33 km
Judith Nyman Secondary School
Secondary: Public
2.25 km
Holy Name of Mary Secondary School
Secondary: Catholic
1.60 km
Chinguacousy Secondary School
Secondary: Public
2.46 km
Bramalea Secondary School
Secondary: Public
0.60 km
North Park Secondary School
Secondary: Public
3.26 km
St Thomas Aquinas Secondary School
Secondary: Catholic
1.99 km














