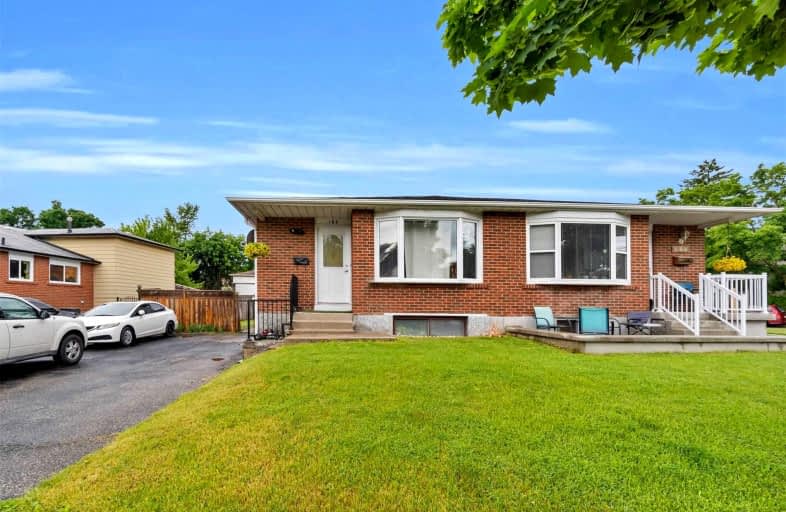
Madoc Drive Public School
Elementary: PublicHarold F Loughin Public School
Elementary: PublicFather C W Sullivan Catholic School
Elementary: CatholicGordon Graydon Senior Public School
Elementary: PublicÉÉC Sainte-Jeanne-d'Arc
Elementary: CatholicAgnes Taylor Public School
Elementary: PublicArchbishop Romero Catholic Secondary School
Secondary: CatholicPeel Alternative North ISR
Secondary: PublicJudith Nyman Secondary School
Secondary: PublicCentral Peel Secondary School
Secondary: PublicCardinal Leger Secondary School
Secondary: CatholicNorth Park Secondary School
Secondary: Public- 4 bath
- 4 bed
- 2000 sqft
245 Centre Street North, Brampton, Ontario • L6V 2R3 • Brampton North














