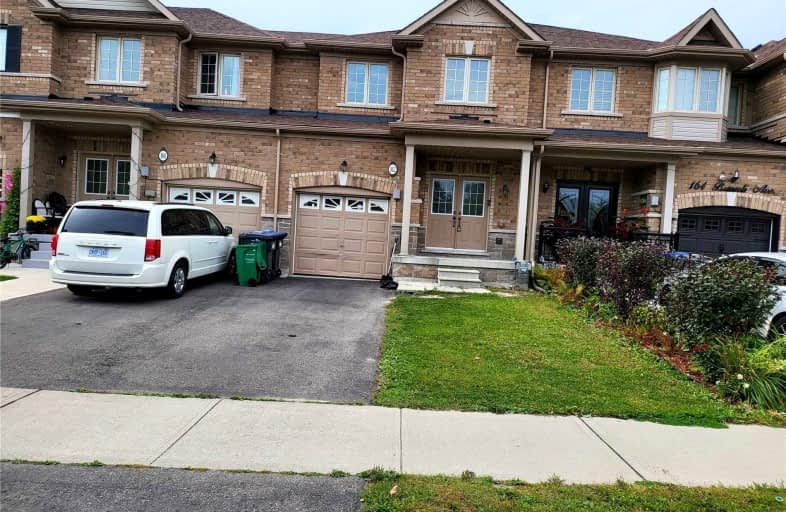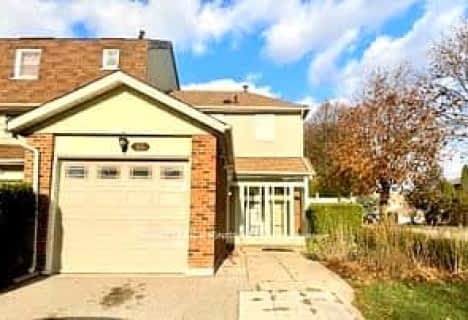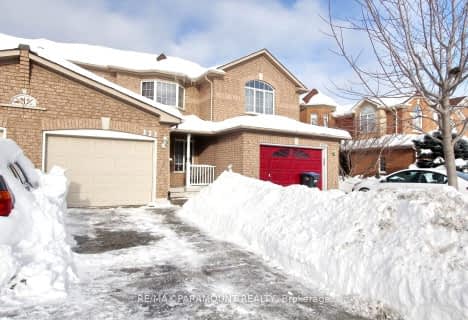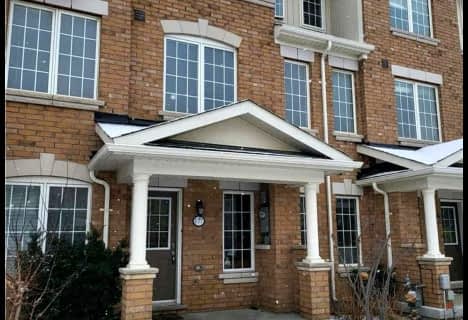
St Agnes Separate School
Elementary: CatholicEsker Lake Public School
Elementary: PublicSt Isaac Jogues Elementary School
Elementary: CatholicArnott Charlton Public School
Elementary: PublicOur Lady of Providence Elementary School
Elementary: CatholicGreat Lakes Public School
Elementary: PublicHarold M. Brathwaite Secondary School
Secondary: PublicHeart Lake Secondary School
Secondary: PublicNorth Park Secondary School
Secondary: PublicNotre Dame Catholic Secondary School
Secondary: CatholicLouise Arbour Secondary School
Secondary: PublicSt Marguerite d'Youville Secondary School
Secondary: Catholic- 3 bath
- 4 bed
- 2000 sqft
46 Naperton Drive, Brampton, Ontario • L6R 0Z7 • Sandringham-Wellington
- 3 bath
- 3 bed
111 Sandyshores Drive West, Brampton, Ontario • L6R 2M3 • Sandringham-Wellington
- 4 bath
- 3 bed
- 2000 sqft
177 Inspire Boulevard, Brampton, Ontario • L6R 3W5 • Sandringham-Wellington North
- 3 bath
- 3 bed
- 1100 sqft
70 Blue Spruce Street, Brampton, Ontario • L6R 1C3 • Sandringham-Wellington














