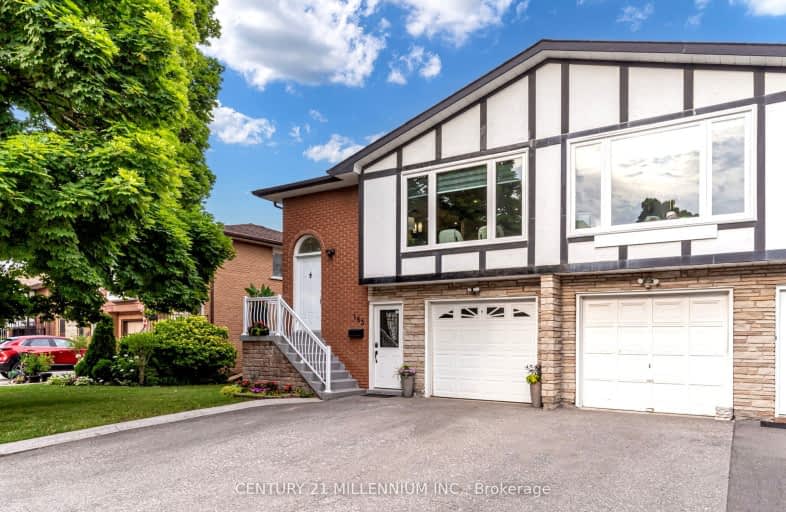Car-Dependent
- Most errands require a car.
Good Transit
- Some errands can be accomplished by public transportation.
Somewhat Bikeable
- Most errands require a car.

St Mary Elementary School
Elementary: CatholicSt Brigid School
Elementary: CatholicMcHugh Public School
Elementary: PublicSt Monica Elementary School
Elementary: CatholicCentennial Senior Public School
Elementary: PublicRidgeview Public School
Elementary: PublicArchbishop Romero Catholic Secondary School
Secondary: CatholicSt Augustine Secondary School
Secondary: CatholicCentral Peel Secondary School
Secondary: PublicCardinal Leger Secondary School
Secondary: CatholicBrampton Centennial Secondary School
Secondary: PublicDavid Suzuki Secondary School
Secondary: Public-
Danville Park
6525 Danville Rd, Mississauga ON 7.08km -
Lake Aquitaine Park
2750 Aquitaine Ave, Mississauga ON L5N 3S6 9.29km -
Staghorn Woods Park
855 Ceremonial Dr, Mississauga ON 10.05km
-
CIBC
7940 Hurontario St (at Steeles Ave.), Brampton ON L6Y 0B8 2.32km -
Scotiabank
66 Quarry Edge Dr (at Bovaird Dr.), Brampton ON L6V 4K2 4.34km -
Scotiabank
9483 Mississauga Rd, Brampton ON L6X 0Z8 4.76km
- 4 bath
- 3 bed
- 1100 sqft
127 Meadowlark Drive, Brampton, Ontario • L6Y 4V6 • Fletcher's Creek South














