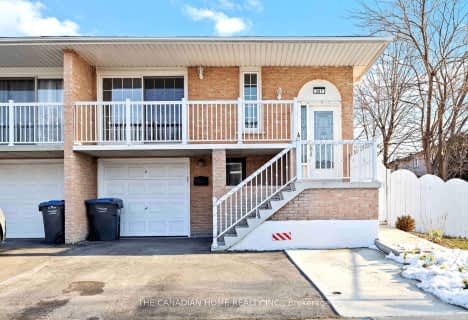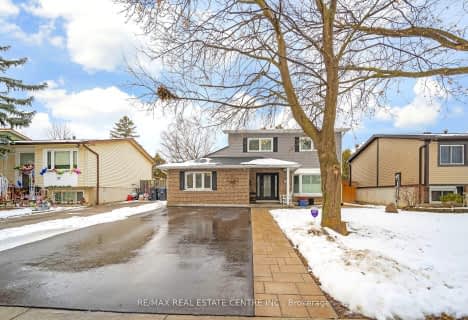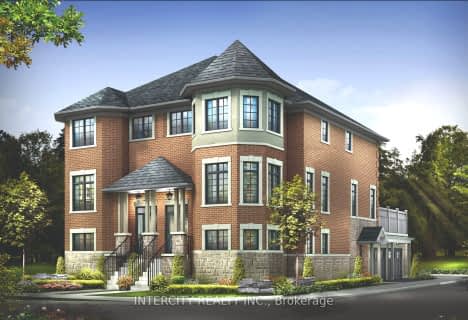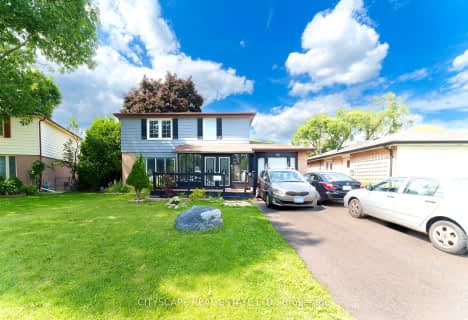
Hanover Public School
Elementary: Public
1.40 km
Birchbank Public School
Elementary: Public
1.25 km
Aloma Crescent Public School
Elementary: Public
1.21 km
St John Fisher Separate School
Elementary: Catholic
0.62 km
Balmoral Drive Senior Public School
Elementary: Public
0.57 km
Clark Boulevard Public School
Elementary: Public
0.67 km
Judith Nyman Secondary School
Secondary: Public
2.81 km
Holy Name of Mary Secondary School
Secondary: Catholic
2.80 km
Chinguacousy Secondary School
Secondary: Public
3.28 km
Bramalea Secondary School
Secondary: Public
1.19 km
North Park Secondary School
Secondary: Public
2.68 km
St Thomas Aquinas Secondary School
Secondary: Catholic
3.41 km












