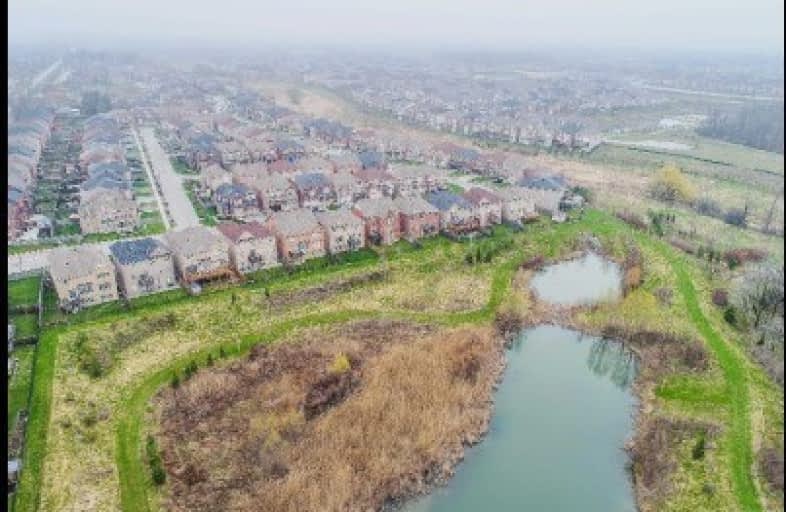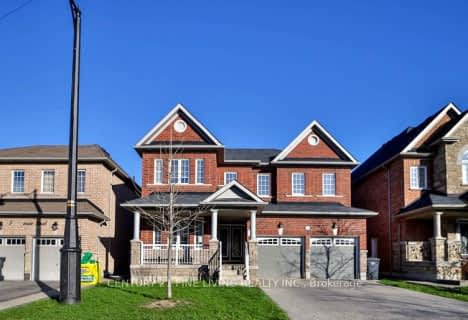
McClure PS (Elementary)
Elementary: Public
1.35 km
Our Lady of Peace School
Elementary: Catholic
1.72 km
Springbrook P.S. (Elementary)
Elementary: Public
0.68 km
St. Jean-Marie Vianney Catholic Elementary School
Elementary: Catholic
1.23 km
Ingleborough (Elementary)
Elementary: Public
0.74 km
Churchville P.S. Elementary School
Elementary: Public
1.32 km
Jean Augustine Secondary School
Secondary: Public
2.73 km
Archbishop Romero Catholic Secondary School
Secondary: Catholic
4.01 km
St Augustine Secondary School
Secondary: Catholic
2.38 km
Brampton Centennial Secondary School
Secondary: Public
3.76 km
St. Roch Catholic Secondary School
Secondary: Catholic
1.69 km
David Suzuki Secondary School
Secondary: Public
1.22 km
$
$1,395,000
- 4 bath
- 5 bed
- 2500 sqft
16 Brydon Crescent, Brampton, Ontario • L6X 3H3 • Northwood Park
$
$1,399,000
- 3 bath
- 5 bed
- 2500 sqft
23 Chestnut Avenue, Brampton, Ontario • L6X 2A6 • Northwood Park









