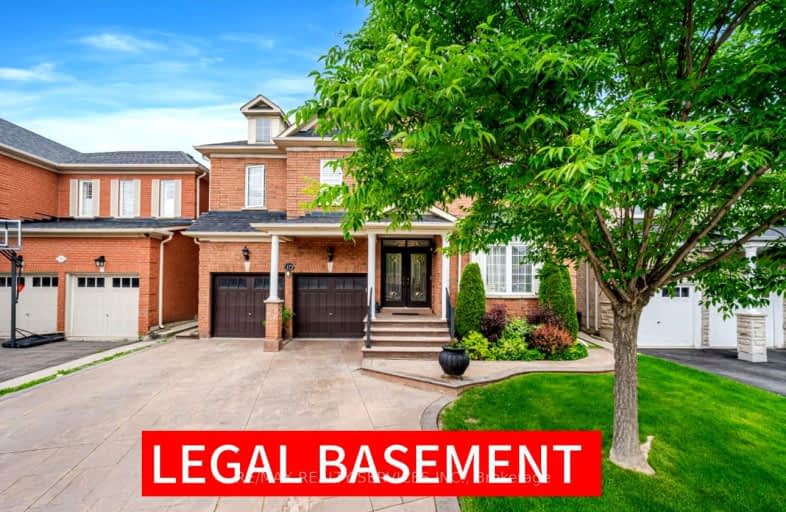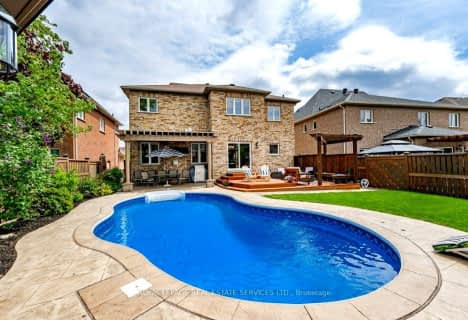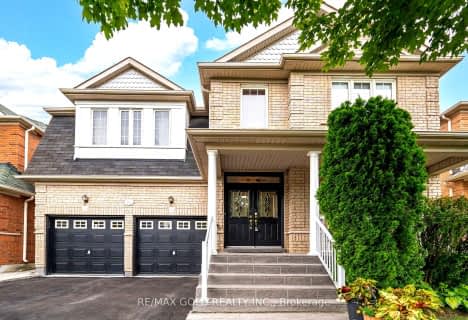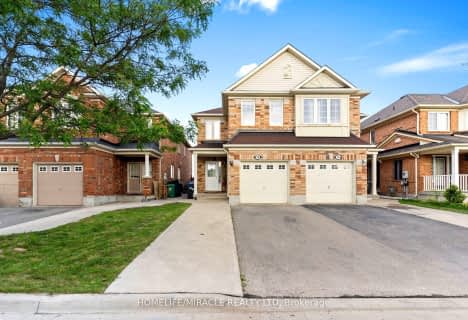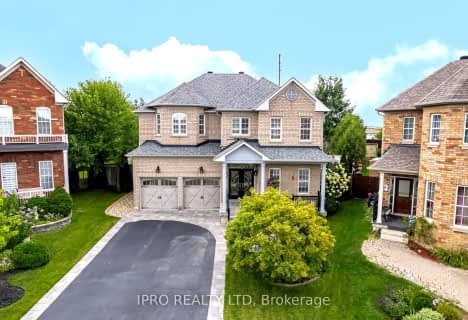Car-Dependent
- Most errands require a car.
Some Transit
- Most errands require a car.
Somewhat Bikeable
- Most errands require a car.

Our Lady of Lourdes Catholic Elementary School
Elementary: CatholicMountain Ash (Elementary)
Elementary: PublicShaw Public School
Elementary: PublicEagle Plains Public School
Elementary: PublicTreeline Public School
Elementary: PublicMount Royal Public School
Elementary: PublicChinguacousy Secondary School
Secondary: PublicHarold M. Brathwaite Secondary School
Secondary: PublicSandalwood Heights Secondary School
Secondary: PublicLouise Arbour Secondary School
Secondary: PublicSt Marguerite d'Youville Secondary School
Secondary: CatholicMayfield Secondary School
Secondary: Public-
Humber Valley Parkette
282 Napa Valley Ave, Vaughan ON 10.48km -
Esther Lorrie Park
Toronto ON 15.48km -
Danville Park
6525 Danville Rd, Mississauga ON 16.99km
-
Scotiabank
160 Yellow Avens Blvd (at Airport Rd.), Brampton ON L6R 0M5 1.67km -
HSBC
75 Braydon Blvd, Brampton ON L6P 2S4 2.47km -
TD Bank Financial Group
3978 Cottrelle Blvd, Brampton ON L6P 2R1 7.25km
- 4 bath
- 4 bed
- 2500 sqft
38 Duxbury Road, Brampton, Ontario • L6R 4E3 • Sandringham-Wellington North
- 5 bath
- 5 bed
- 3500 sqft
32 Maldives Crescent, Brampton, Ontario • L6P 1L5 • Vales of Castlemore
- 5 bath
- 4 bed
- 2500 sqft
3 Ungava Bay Road, Brampton, Ontario • L6R 3M6 • Sandringham-Wellington
- 5 bath
- 5 bed
- 3000 sqft
9 Mecca Street, Brampton, Ontario • L6P 4K2 • Toronto Gore Rural Estate
- 5 bath
- 5 bed
56 Northface Crescent, Brampton, Ontario • L6R 2X8 • Sandringham-Wellington
- 7 bath
- 4 bed
- 3000 sqft
33 Rubysilver Drive, Brampton, Ontario • L6P 1R1 • Vales of Castlemore
