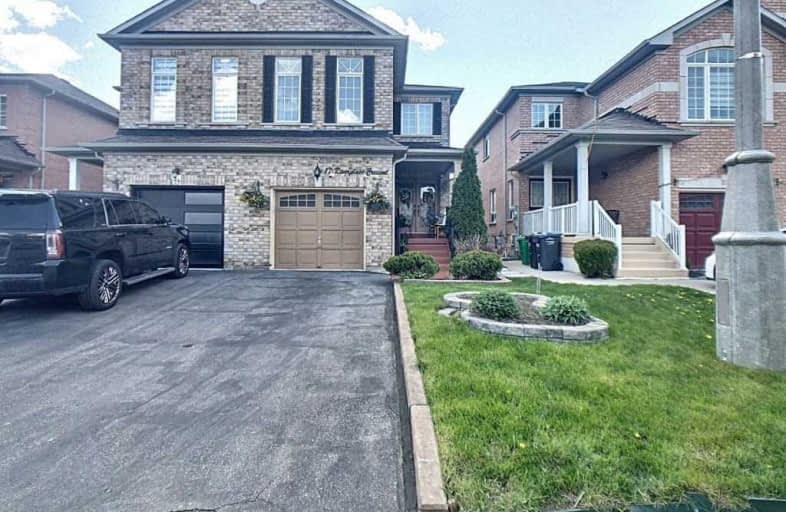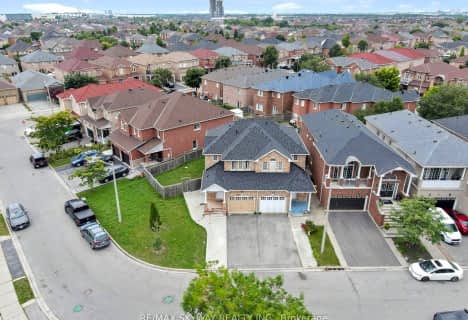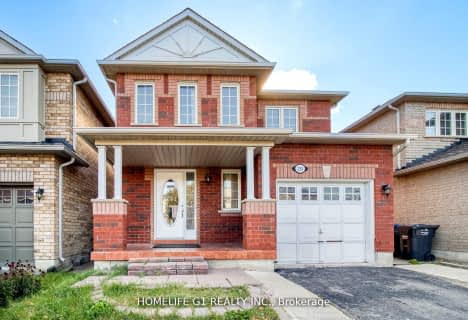
Thorndale Public School
Elementary: Public
0.97 km
St. André Bessette Catholic Elementary School
Elementary: Catholic
1.26 km
Castlemore Public School
Elementary: Public
1.66 km
Calderstone Middle Middle School
Elementary: Public
1.18 km
Claireville Public School
Elementary: Public
0.92 km
Walnut Grove P.S. (Elementary)
Elementary: Public
1.32 km
Holy Name of Mary Secondary School
Secondary: Catholic
5.63 km
Ascension of Our Lord Secondary School
Secondary: Catholic
6.26 km
Chinguacousy Secondary School
Secondary: Public
5.87 km
Cardinal Ambrozic Catholic Secondary School
Secondary: Catholic
1.28 km
Castlebrooke SS Secondary School
Secondary: Public
0.88 km
St Thomas Aquinas Secondary School
Secondary: Catholic
4.90 km














