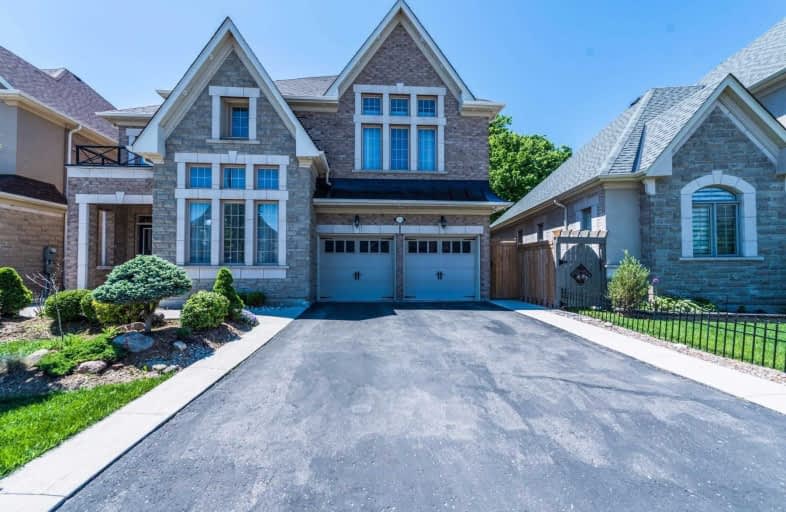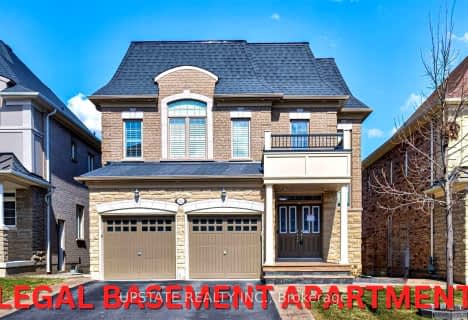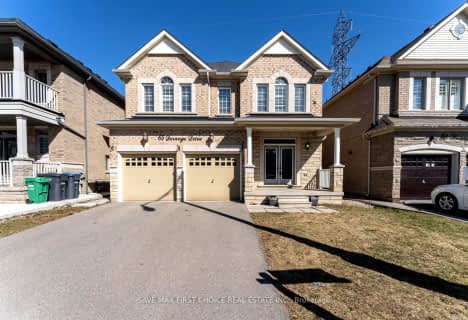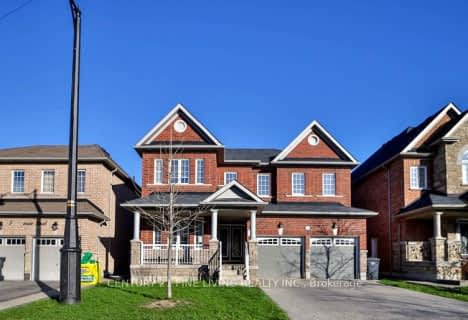
McClure PS (Elementary)
Elementary: Public
1.75 km
Springbrook P.S. (Elementary)
Elementary: Public
1.25 km
St. Jean-Marie Vianney Catholic Elementary School
Elementary: Catholic
1.07 km
Lorenville P.S. (Elementary)
Elementary: Public
0.33 km
James Potter Public School
Elementary: Public
1.16 km
Ingleborough (Elementary)
Elementary: Public
0.48 km
Jean Augustine Secondary School
Secondary: Public
1.56 km
Parkholme School
Secondary: Public
4.65 km
St. Roch Catholic Secondary School
Secondary: Catholic
1.17 km
Fletcher's Meadow Secondary School
Secondary: Public
4.34 km
David Suzuki Secondary School
Secondary: Public
2.00 km
St Edmund Campion Secondary School
Secondary: Catholic
4.03 km
$
$1,599,000
- 5 bath
- 4 bed
- 3000 sqft
65 Durango Drive West, Brampton, Ontario • L6X 5G9 • Credit Valley
$
$1,399,000
- 5 bath
- 4 bed
- 2500 sqft
62 Lockheed Crescent, Brampton, Ontario • L7A 3G4 • Fletcher's Meadow













