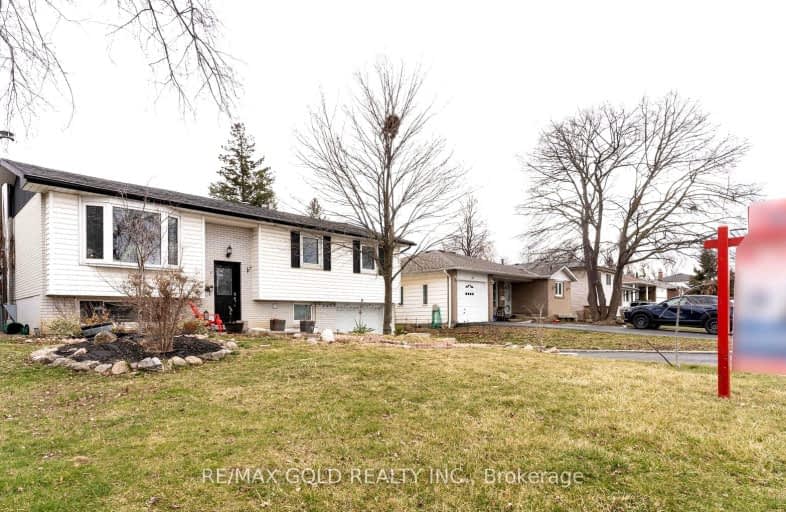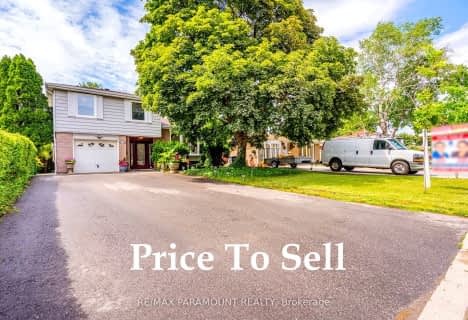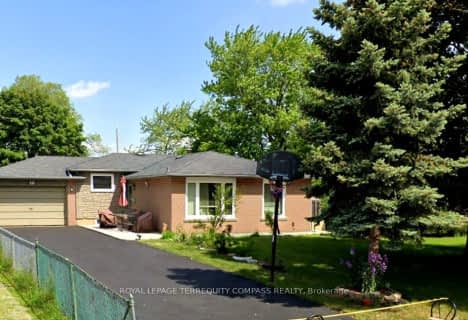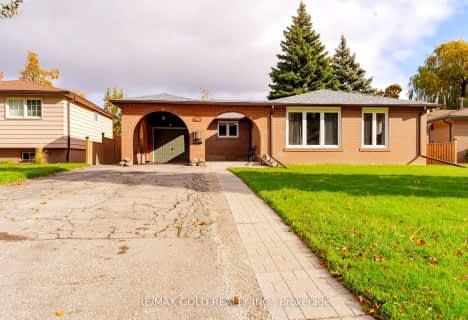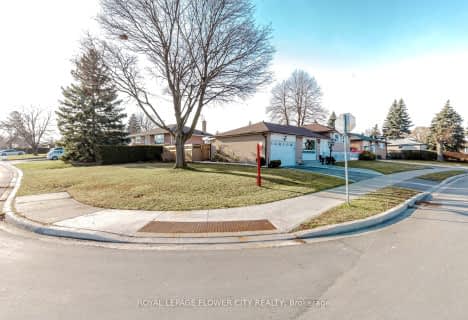Car-Dependent
- Most errands require a car.
Good Transit
- Some errands can be accomplished by public transportation.
Somewhat Bikeable
- Most errands require a car.

Aloma Crescent Public School
Elementary: PublicFolkstone Public School
Elementary: PublicEastbourne Drive Public School
Elementary: PublicDorset Drive Public School
Elementary: PublicCardinal Newman Catholic School
Elementary: CatholicEarnscliffe Senior Public School
Elementary: PublicJudith Nyman Secondary School
Secondary: PublicHoly Name of Mary Secondary School
Secondary: CatholicAscension of Our Lord Secondary School
Secondary: CatholicChinguacousy Secondary School
Secondary: PublicBramalea Secondary School
Secondary: PublicSt Thomas Aquinas Secondary School
Secondary: Catholic-
The Govnor's Pub
10 Bramhurst Avenue, Suite 5, Brampton, ON L6T 5K4 0.36km -
GT Restaurant Bar
2074 East Steeles Avenue, Brampton, ON L6T 5A5 0.88km -
Rejeanne's Bar & Grill
700 Balmoral Drive, Brampton, ON L6T 1X2 1.09km
-
McDonald's
2439 Steeles Ave East, Brampton, ON L6T 5J9 0.7km -
Tim Hortons
7480 Airport Rd, Mississauga, ON L4T 2H5 2.54km -
Starbucks
25 Gateway Boulvard, Brampton, ON L6T 4X2 2.57km
-
Crunch Fitness Bramalea
25 Kings Cross Road, Brampton, ON L6T 3V5 2.52km -
New Persona
490 Bramalea Road, Suite B4, Brampton, ON L6T 2H2 2.45km -
Hourglass Workout
284 Orenda Road, Unit 10, Toronto, ON L6T 5S3 2.87km
-
Kings Cross Pharmacy
17 Kings Cross Road, Brampton, ON L6T 3V5 2.32km -
Shoppers Drug Mart
980 Central Park Drive, Brampton, ON L6S 3J6 3.26km -
Quick-Med Pharmacy
3427 Derry Road E, Mississauga, ON L4T 4H7 4.35km
-
The Govnor's Pub
10 Bramhurst Avenue, Suite 5, Brampton, ON L6T 5K4 0.36km -
Kwality Sweets & Restaurant
2150 Steeles Avenue E, Brampton, ON L6T 1A7 0.6km -
McDonald's
2439 Steeles Ave East, Brampton, ON L6T 5J9 0.7km
-
Bramalea City Centre
25 Peel Centre Drive, Brampton, ON L6T 3R5 2.83km -
Westwood Square
7205 Goreway Drive, Mississauga, ON L4T 2T9 4km -
Kennedy Square Mall
50 Kennedy Rd S, Brampton, ON L6W 3E7 5.35km
-
Ludhiana Subji Bazar
7955 Torbram Road, Brampton, ON L6T 5B9 0.88km -
Fijian Traders
7955 Torbram Road, Brampton, ON L6T 5B9 0.88km -
Nu Makkah Halal Meat
8550 Torbram Rd, Ste 8, Brampton, ON L6T 1.05km
-
Lcbo
80 Peel Centre Drive, Brampton, ON L6T 4G8 2.99km -
LCBO Orion Gate West
545 Steeles Ave E, Brampton, ON L6W 4S2 5.22km -
The Beer Store
1530 Albion Road, Etobicoke, ON M9V 1B4 8.49km
-
LKA Auto Repairs
2070 Steeles Avenue E, Unit 16, Brampton, ON L6T 1A7 0.82km -
Nanak Car Wash
26 Eastbourne Drive, Brampton, ON L6T 3L9 1.14km -
S Class Auto Tinting
139 Devon Road, Unit 8, Brampton, ON L6T 5P8 2.2km
-
SilverCity Brampton Cinemas
50 Great Lakes Drive, Brampton, ON L6R 2K7 6.75km -
Rose Theatre Brampton
1 Theatre Lane, Brampton, ON L6V 0A3 6.78km -
Garden Square
12 Main Street N, Brampton, ON L6V 1N6 6.83km
-
Brampton Library
150 Central Park Dr, Brampton, ON L6T 1B4 2.48km -
Humberwood library
850 Humberwood Boulevard, Toronto, ON M9W 7A6 5.57km -
Brampton Library - Four Corners Branch
65 Queen Street E, Brampton, ON L6W 3L6 6.59km
-
Brampton Civic Hospital
2100 Bovaird Drive, Brampton, ON L6R 3J7 5.52km -
William Osler Hospital
Bovaird Drive E, Brampton, ON 5.5km -
William Osler Health Centre
Etobicoke General Hospital, 101 Humber College Boulevard, Toronto, ON M9V 1R8 7.25km
-
Chinguacousy Park
Central Park Dr (at Queen St. E), Brampton ON L6S 6G7 3.09km -
Humber Valley Parkette
282 Napa Valley Ave, Vaughan ON 12.15km -
Napa Valley Park
75 Napa Valley Ave, Vaughan ON 12.17km
-
Scotiabank
1985 Cottrelle Blvd (McVean & Cottrelle), Brampton ON L6P 2Z8 6.15km -
CIBC
380 Bovaird Dr E, Brampton ON L6Z 2S6 7.45km -
TD Bank Financial Group
130 Brickyard Way, Brampton ON L6V 4N1 7.65km
- 3 bath
- 4 bed
- 1500 sqft
13 Cavendish Crescent North, Brampton, Ontario • L6T 1Z3 • Avondale
