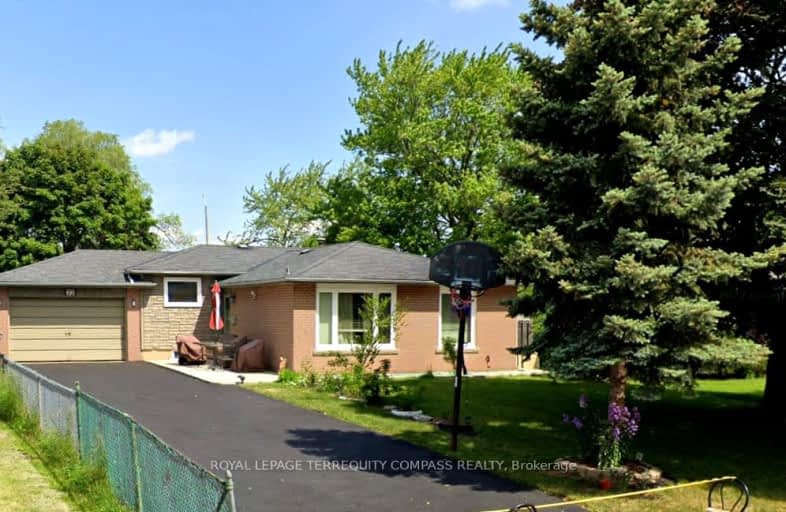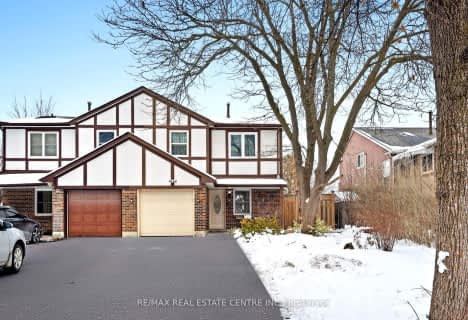Very Walkable
- Most errands can be accomplished on foot.
Good Transit
- Some errands can be accomplished by public transportation.
Bikeable
- Some errands can be accomplished on bike.

Fallingdale Public School
Elementary: PublicFolkstone Public School
Elementary: PublicEastbourne Drive Public School
Elementary: PublicDorset Drive Public School
Elementary: PublicCardinal Newman Catholic School
Elementary: CatholicEarnscliffe Senior Public School
Elementary: PublicJudith Nyman Secondary School
Secondary: PublicHoly Name of Mary Secondary School
Secondary: CatholicAscension of Our Lord Secondary School
Secondary: CatholicChinguacousy Secondary School
Secondary: PublicBramalea Secondary School
Secondary: PublicSt Thomas Aquinas Secondary School
Secondary: Catholic-
Chinguacousy Park
Central Park Dr (at Queen St. E), Brampton ON L6S 6G7 2.08km -
Wincott Park
Wincott Dr, Toronto ON 12.31km -
Fairwind Park
181 Eglinton Ave W, Mississauga ON L5R 0E9 13.34km
-
CIBC
7205 Goreway Dr (at Westwood Mall), Mississauga ON L4T 2T9 5km -
CIBC
6543 Airport Rd (at Orlando Dr.), Mississauga ON L4V 1E4 6.24km -
CIBC
380 Bovaird Dr E, Brampton ON L6Z 2S6 6.53km




















