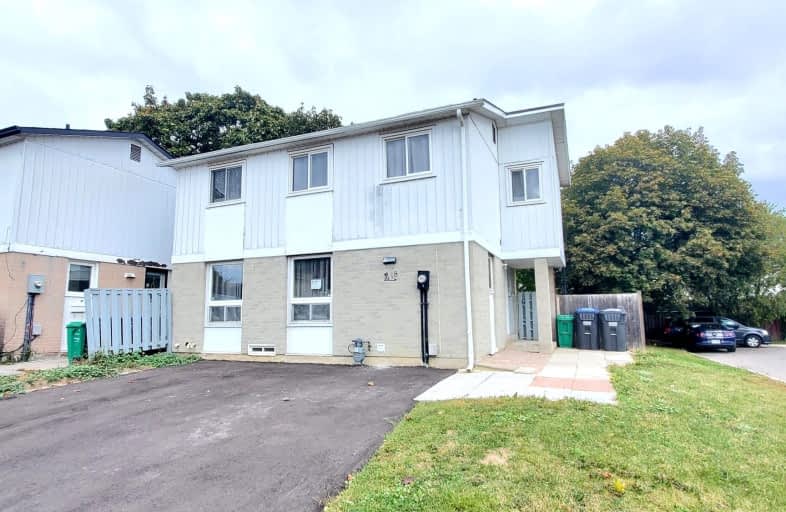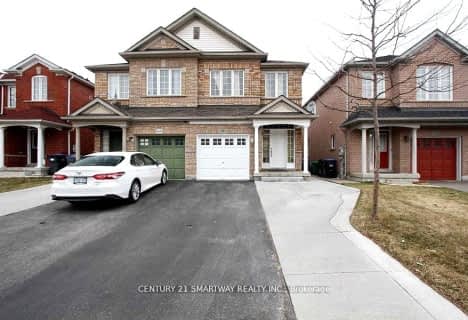Somewhat Walkable
- Some errands can be accomplished on foot.
63
/100
Good Transit
- Some errands can be accomplished by public transportation.
57
/100
Bikeable
- Some errands can be accomplished on bike.
50
/100

Hilldale Public School
Elementary: Public
0.90 km
Georges Vanier Catholic School
Elementary: Catholic
0.81 km
Grenoble Public School
Elementary: Public
0.65 km
St Jean Brebeuf Separate School
Elementary: Catholic
0.52 km
Goldcrest Public School
Elementary: Public
0.36 km
Greenbriar Senior Public School
Elementary: Public
0.46 km
Judith Nyman Secondary School
Secondary: Public
1.02 km
Holy Name of Mary Secondary School
Secondary: Catholic
0.18 km
Chinguacousy Secondary School
Secondary: Public
0.98 km
Bramalea Secondary School
Secondary: Public
2.08 km
North Park Secondary School
Secondary: Public
2.79 km
St Thomas Aquinas Secondary School
Secondary: Catholic
0.92 km














