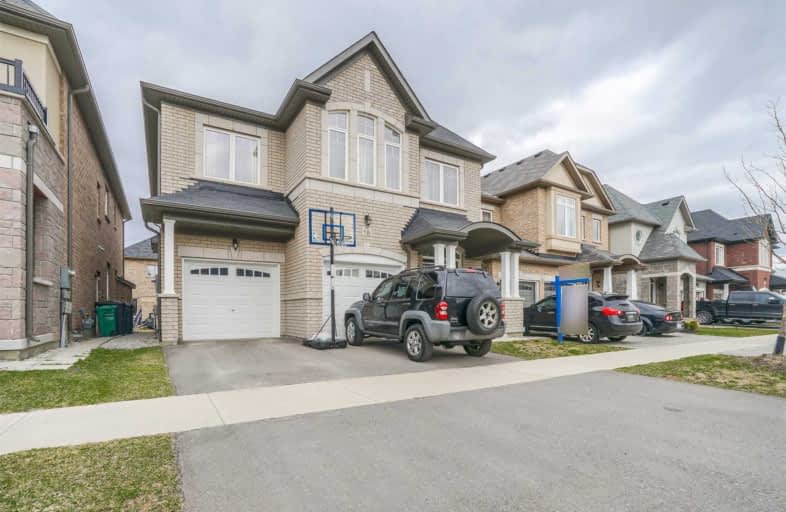
Dolson Public School
Elementary: Public
1.16 km
St. Daniel Comboni Catholic Elementary School
Elementary: Catholic
2.58 km
St. Aidan Catholic Elementary School
Elementary: Catholic
1.06 km
St. Bonaventure Catholic Elementary School
Elementary: Catholic
2.23 km
McCrimmon Middle School
Elementary: Public
2.04 km
Brisdale Public School
Elementary: Public
0.97 km
Jean Augustine Secondary School
Secondary: Public
4.31 km
Parkholme School
Secondary: Public
1.32 km
Heart Lake Secondary School
Secondary: Public
4.72 km
St. Roch Catholic Secondary School
Secondary: Catholic
4.68 km
Fletcher's Meadow Secondary School
Secondary: Public
1.59 km
St Edmund Campion Secondary School
Secondary: Catholic
1.60 km


