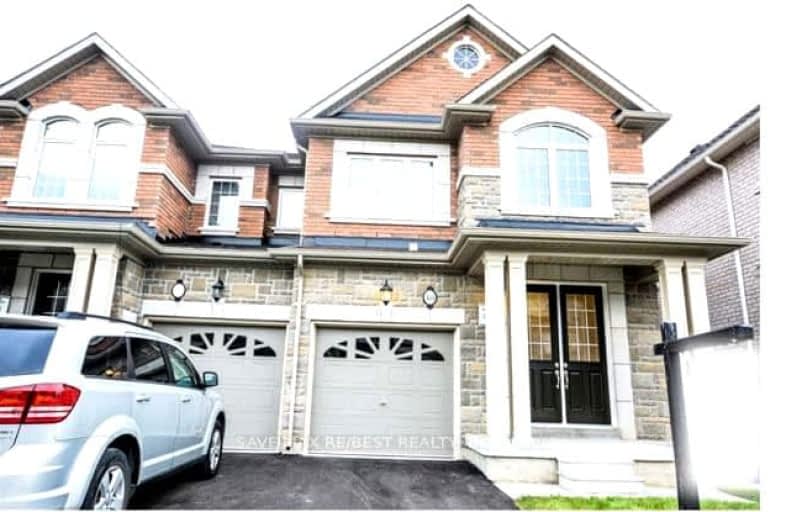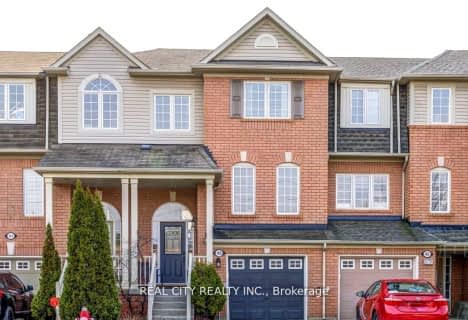Car-Dependent
- Almost all errands require a car.
Some Transit
- Most errands require a car.
Somewhat Bikeable
- Most errands require a car.

Dolson Public School
Elementary: PublicSt. Daniel Comboni Catholic Elementary School
Elementary: CatholicSt. Aidan Catholic Elementary School
Elementary: CatholicSt. Bonaventure Catholic Elementary School
Elementary: CatholicAylesbury P.S. Elementary School
Elementary: PublicBrisdale Public School
Elementary: PublicJean Augustine Secondary School
Secondary: PublicParkholme School
Secondary: PublicSt. Roch Catholic Secondary School
Secondary: CatholicFletcher's Meadow Secondary School
Secondary: PublicDavid Suzuki Secondary School
Secondary: PublicSt Edmund Campion Secondary School
Secondary: Catholic-
Silver Creek Conservation Area
13500 Fallbrook Trail, Halton Hills ON 9.57km -
Meadowvale Conservation Area
1081 Old Derry Rd W (2nd Line), Mississauga ON L5B 3Y3 11.27km -
Manor Hill Park
Ontario 16.64km
-
President's Choice Financial ATM
35 Worthington Ave, Brampton ON L7A 2Y7 2.78km -
CIBC
380 Bovaird Dr E, Brampton ON L6Z 2S6 6.64km -
Scotiabank
284 Queen St E (at Hansen Rd.), Brampton ON L6V 1C2 8.55km
- 3 bath
- 4 bed
- 2000 sqft
134 Cadillac Crescent, Brampton, Ontario • L7A 3B4 • Fletcher's Meadow
- 3 bath
- 3 bed
- 2500 sqft
02-367 Veterans Drive, Brampton, Ontario • L7A 4W1 • Northwest Brampton














