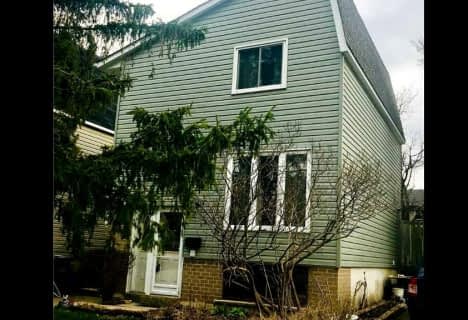
Stanley Mills Public School
Elementary: Public
0.86 km
Venerable Michael McGivney Catholic Elementary School
Elementary: Catholic
0.56 km
Our Lady of Providence Elementary School
Elementary: Catholic
1.17 km
Springdale Public School
Elementary: Public
0.47 km
Sunny View Middle School
Elementary: Public
0.90 km
Fernforest Public School
Elementary: Public
0.92 km
Harold M. Brathwaite Secondary School
Secondary: Public
1.79 km
Sandalwood Heights Secondary School
Secondary: Public
1.94 km
North Park Secondary School
Secondary: Public
3.93 km
Louise Arbour Secondary School
Secondary: Public
0.77 km
St Marguerite d'Youville Secondary School
Secondary: Catholic
1.15 km
Mayfield Secondary School
Secondary: Public
2.75 km
$
$818,888
- 2 bath
- 3 bed
- 1500 sqft
38 Nautical Drive, Brampton, Ontario • L6R 2H1 • Sandringham-Wellington
$
$799,000
- 3 bath
- 3 bed
- 2000 sqft
239 Morningmist Street, Brampton, Ontario • L6R 2B8 • Sandringham-Wellington
$
$839,900
- 3 bath
- 3 bed
- 1500 sqft
36 Sparklett Crescent, Brampton, Ontario • L6Z 1M8 • Heart Lake East












