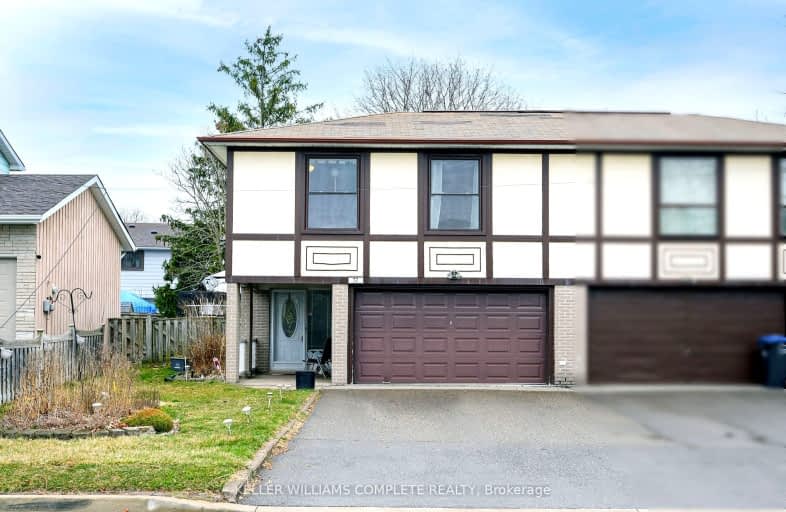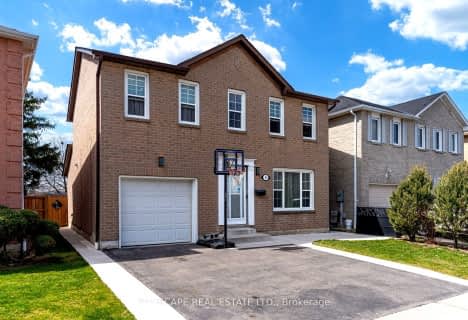Car-Dependent
- Most errands require a car.
Some Transit
- Most errands require a car.
Somewhat Bikeable
- Most errands require a car.

Hilldale Public School
Elementary: PublicJefferson Public School
Elementary: PublicSt Jean Brebeuf Separate School
Elementary: CatholicSt John Bosco School
Elementary: CatholicGoldcrest Public School
Elementary: PublicWilliams Parkway Senior Public School
Elementary: PublicJudith Nyman Secondary School
Secondary: PublicHoly Name of Mary Secondary School
Secondary: CatholicChinguacousy Secondary School
Secondary: PublicBramalea Secondary School
Secondary: PublicNorth Park Secondary School
Secondary: PublicSt Thomas Aquinas Secondary School
Secondary: Catholic-
Chinguacousy Park
Central Park Dr (at Queen St. E), Brampton ON L6S 6G7 1.09km -
Humber Valley Parkette
282 Napa Valley Ave, Vaughan ON 12.38km -
Staghorn Woods Park
855 Ceremonial Dr, Mississauga ON 15.24km
-
RBC Royal Bank
7 Sunny Meadow Blvd, Brampton ON L6R 1W7 1.95km -
RBC Royal Bank
51 Mountainash Rd, Brampton ON L6R 1W4 2.78km -
CIBC
380 Bovaird Dr E, Brampton ON L6Z 2S6 4.67km
- 3 bath
- 3 bed
- 1500 sqft
82 DOLPHIN SONG Crescent, Brampton, Ontario • L6R 1Z9 • Sandringham-Wellington














