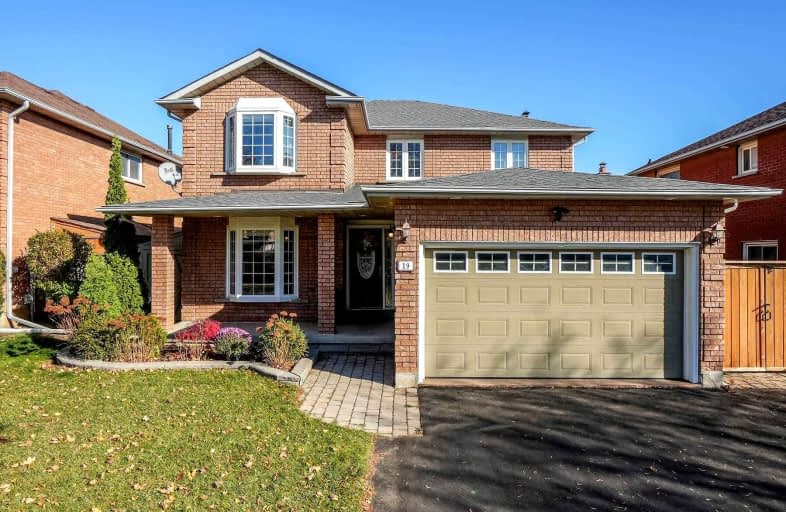Car-Dependent
- Almost all errands require a car.
Good Transit
- Some errands can be accomplished by public transportation.
Somewhat Bikeable
- Most errands require a car.

McClure PS (Elementary)
Elementary: PublicSt Joseph School
Elementary: CatholicBeatty-Fleming Sr Public School
Elementary: PublicOur Lady of Peace School
Elementary: CatholicNorthwood Public School
Elementary: PublicQueen Street Public School
Elementary: PublicArchbishop Romero Catholic Secondary School
Secondary: CatholicSt Augustine Secondary School
Secondary: CatholicCardinal Leger Secondary School
Secondary: CatholicBrampton Centennial Secondary School
Secondary: PublicSt. Roch Catholic Secondary School
Secondary: CatholicDavid Suzuki Secondary School
Secondary: Public-
Keenan's Irish Pub
550 Queen Street W, Unit 9 & 10, Brampton, ON L6T 0.94km -
Magnums Pub
21 McMurchy Ave N, Brampton, ON L6X 1X4 1.58km -
Strokers Sports Bar & Pool
14C Nelson Street W, Brampton, ON L6X 1B7 2.16km
-
Tim Hortons
9800 Chinguacousy Road, Brampton, ON L6X 5E9 1.49km -
Tim Hortons
330 Main Street N, Brampton, ON L6V 1P6 2.22km -
7-Eleven
150 Main St N, Brampton, ON L6V 1N9 2.24km
-
Movati Athletic - Mississauga
6685 Century Ave, Mississauga, ON L5N 7K2 8.93km -
Goodlife Fitness
785 Britannia Road W, Unit 3, Mississauga, ON L5V 2X8 10.2km -
Crunch Fitness
6460 Millcreek Drive, Mississauga, ON L5N 2V6 10.31km
-
Shoppers Drug Mart
8965 Chinguacousy Road, Brampton, ON L6Y 0J2 1.33km -
Medi plus
20 Red Maple Drive, Unit 14, Brampton, ON L6X 4N7 1.75km -
Hooper's Pharmacy
31 Main Street N, Brampton, ON L6X 1M8 2.27km
-
Munchers
10 Flowertown Avenue, Brampton, ON L6X 2J9 0.73km -
Flower Garden Restaurant
10 Flowertown Avenue, Brampton, ON L6X 2J9 0.73km -
Tony & Jim's Place
10 Flowertown Avenue, Suite 10A, Brampton, ON L6X 2J9 0.73km
-
Centennial Mall
227 Vodden Street E, Brampton, ON L6V 1N2 3.66km -
Shoppers World Brampton
56-499 Main Street S, Brampton, ON L6Y 1N7 4.18km -
Kennedy Square Mall
50 Kennedy Rd S, Brampton, ON L6W 3E7 3.85km
-
FreshCo
380 Queen Street W, Brampton, ON L6X 1B3 1.12km -
Sobeys
8975 Chinguacousy Road, Brampton, ON L6Y 0J2 1.28km -
Spataro's No Frills
8990 Chinguacousy Road, Brampton, ON L6Y 5X6 1.28km
-
The Beer Store
11 Worthington Avenue, Brampton, ON L7A 2Y7 2.33km -
LCBO
31 Worthington Avenue, Brampton, ON L7A 2Y7 2.56km -
LCBO Orion Gate West
545 Steeles Ave E, Brampton, ON L6W 4S2 5.25km
-
Esso Synergy
9800 Chinguacousy Road, Brampton, ON L6X 5E9 1.49km -
Petro Canada
9981 Chinguacousy Road, Brampton, ON L6X 0E8 2.01km -
Shell
9950 Chinguacousy Road, Brampton, ON L6X 0H6 2.04km
-
Garden Square
12 Main Street N, Brampton, ON L6V 1N6 2.31km -
Rose Theatre Brampton
1 Theatre Lane, Brampton, ON L6V 0A3 2.35km -
SilverCity Brampton Cinemas
50 Great Lakes Drive, Brampton, ON L6R 2K7 6.38km
-
Brampton Library - Four Corners Branch
65 Queen Street E, Brampton, ON L6W 3L6 2.55km -
Brampton Library
150 Central Park Dr, Brampton, ON L6T 1B4 7.1km -
Courtney Park Public Library
730 Courtneypark Drive W, Mississauga, ON L5W 1L9 8.48km
-
William Osler Hospital
Bovaird Drive E, Brampton, ON 8.31km -
Brampton Civic Hospital
2100 Bovaird Drive, Brampton, ON L6R 3J7 8.22km -
Gamma-Dynacare Medical Laboratories
400 Queen Street W, Brampton, ON L6X 1B3 1.1km
-
Gage Park
2 Wellington St W (at Wellington St. E), Brampton ON L6Y 4R2 2.36km -
Knightsbridge Park
Knightsbridge Rd (Central Park Dr), Bramalea ON 7.09km -
Chinguacousy Park
Central Park Dr (at Queen St. E), Brampton ON L6S 6G7 7.31km
-
Scotiabank
66 Quarry Edge Dr (at Bovaird Dr.), Brampton ON L6V 4K2 3.25km -
TD Bank Financial Group
545 Steeles Ave W (at McLaughlin Rd), Brampton ON L6Y 4E7 4.18km -
CIBC
7940 Hurontario St (at Steeles Ave.), Brampton ON L6Y 0B8 4.53km
- 4 bath
- 4 bed
- 2000 sqft
8 Waterdale Road, Brampton, Ontario • L7A 1S7 • Fletcher's Meadow
- 4 bath
- 4 bed
- 2000 sqft
54 Ferguson Place, Brampton, Ontario • L6Y 2S9 • Fletcher's West
- 4 bath
- 4 bed
- 1500 sqft
180 Tiller Trail, Brampton, Ontario • L6X 4S8 • Fletcher's Creek Village
- 5 bath
- 4 bed
- 2500 sqft
221 Valleyway Drive, Brampton, Ontario • L6X 0N9 • Credit Valley













