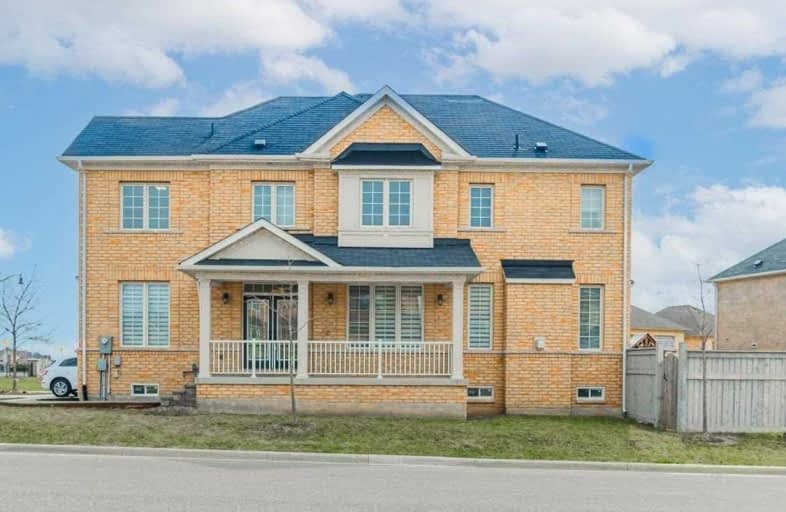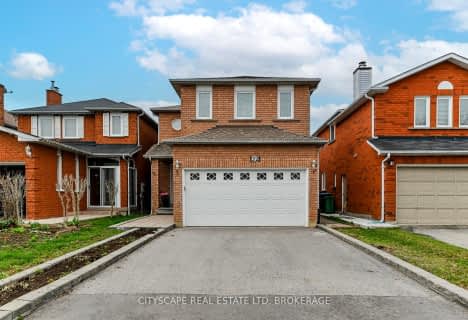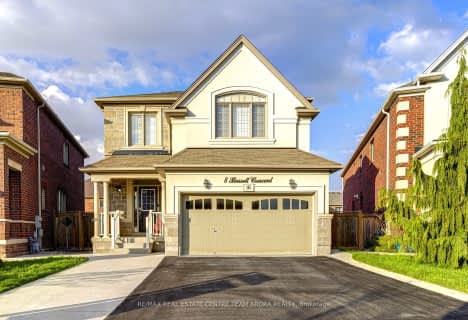
Video Tour

Our Lady of Peace School
Elementary: Catholic
2.07 km
Springbrook P.S. (Elementary)
Elementary: Public
1.59 km
St Monica Elementary School
Elementary: Catholic
1.29 km
Queen Street Public School
Elementary: Public
1.76 km
Sir William Gage Middle School
Elementary: Public
1.93 km
Churchville P.S. Elementary School
Elementary: Public
0.24 km
Archbishop Romero Catholic Secondary School
Secondary: Catholic
3.86 km
École secondaire Jeunes sans frontières
Secondary: Public
3.95 km
St Augustine Secondary School
Secondary: Catholic
1.39 km
Brampton Centennial Secondary School
Secondary: Public
2.95 km
St. Roch Catholic Secondary School
Secondary: Catholic
2.75 km
David Suzuki Secondary School
Secondary: Public
1.63 km
$
$999,999
- 4 bath
- 4 bed
32 Pennsylvania Avenue, Brampton, Ontario • L6Y 4N7 • Fletcher's Creek South
$
$999,900
- 3 bath
- 4 bed
- 1500 sqft
100 Lake Louise Drive, Brampton, Ontario • L6X 4Y6 • Fletcher's Meadow













