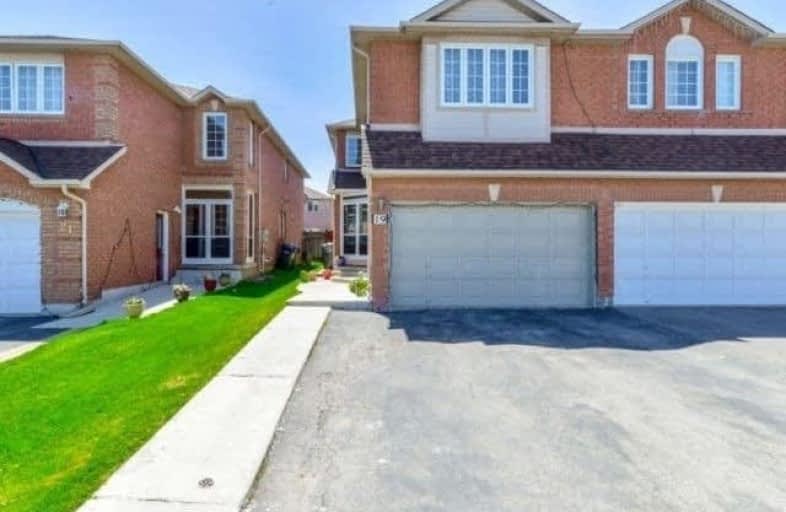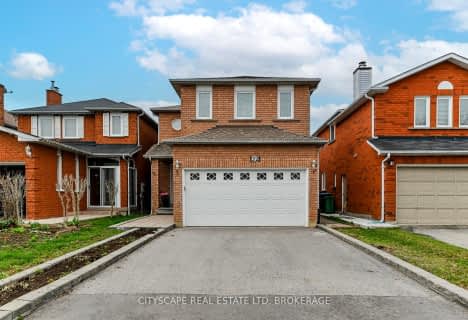
Pauline Vanier Catholic Elementary School
Elementary: Catholic
0.13 km
Fletcher's Creek Senior Public School
Elementary: Public
1.47 km
Ray Lawson
Elementary: Public
1.06 km
Derry West Village Public School
Elementary: Public
1.01 km
Hickory Wood Public School
Elementary: Public
0.76 km
Cherrytree Public School
Elementary: Public
1.19 km
Peel Alternative North
Secondary: Public
3.73 km
École secondaire Jeunes sans frontières
Secondary: Public
3.14 km
St Augustine Secondary School
Secondary: Catholic
2.87 km
Brampton Centennial Secondary School
Secondary: Public
2.67 km
St Marcellinus Secondary School
Secondary: Catholic
3.02 km
Turner Fenton Secondary School
Secondary: Public
3.48 km
$
$1,099,900
- 4 bath
- 4 bed
- 1500 sqft
70 Tumbleweed Trail, Brampton, Ontario • L6Y 4Z9 • Fletcher's Creek South
$
$999,999
- 4 bath
- 4 bed
32 Pennsylvania Avenue, Brampton, Ontario • L6Y 4N7 • Fletcher's Creek South






