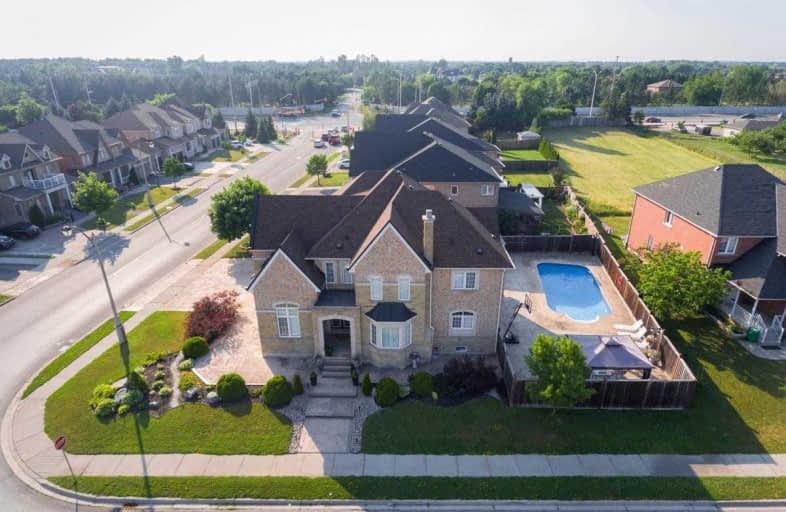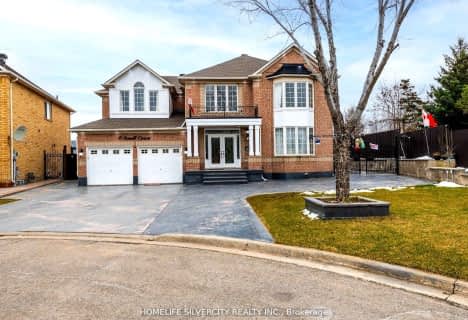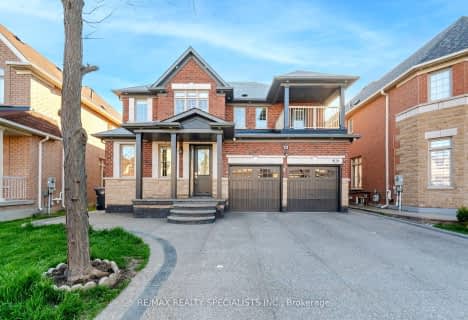
3D Walkthrough

Father Francis McSpiritt Catholic Elementary School
Elementary: Catholic
0.54 km
Castlemore Public School
Elementary: Public
1.84 km
Calderstone Middle Middle School
Elementary: Public
1.09 km
Red Willow Public School
Elementary: Public
0.47 km
Fairlawn Elementary Public School
Elementary: Public
2.01 km
Walnut Grove P.S. (Elementary)
Elementary: Public
0.70 km
Holy Name of Mary Secondary School
Secondary: Catholic
5.00 km
Chinguacousy Secondary School
Secondary: Public
4.91 km
Sandalwood Heights Secondary School
Secondary: Public
3.42 km
Cardinal Ambrozic Catholic Secondary School
Secondary: Catholic
1.98 km
Castlebrooke SS Secondary School
Secondary: Public
2.24 km
St Thomas Aquinas Secondary School
Secondary: Catholic
4.38 km
$
$1,679,900
- 6 bath
- 4 bed
- 3000 sqft
6 Small Court, Brampton, Ontario • L6P 1E3 • Vales of Castlemore
$
$1,675,000
- 4 bath
- 4 bed
- 3500 sqft
37 Braydon Boulevard, Brampton, Ontario • L6P 1H7 • Vales of Castlemore













