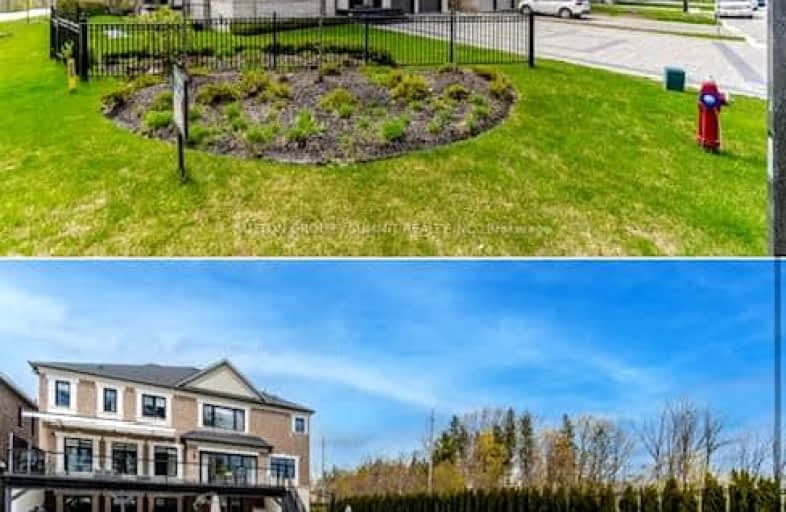Car-Dependent
- Almost all errands require a car.
Somewhat Bikeable
- Most errands require a car.

St. Alphonsa Catholic Elementary School
Elementary: CatholicSt Brigid School
Elementary: CatholicCopeland Public School
Elementary: PublicEldorado P.S. (Elementary)
Elementary: PublicRoberta Bondar Public School
Elementary: PublicChurchville P.S. Elementary School
Elementary: PublicArchbishop Romero Catholic Secondary School
Secondary: CatholicÉcole secondaire Jeunes sans frontières
Secondary: PublicÉSC Sainte-Famille
Secondary: CatholicSt Augustine Secondary School
Secondary: CatholicBrampton Centennial Secondary School
Secondary: PublicDavid Suzuki Secondary School
Secondary: Public-
The Crown & Lion
7985 Financial Drive, Brampton, ON L6Y 0B4 1.26km -
Iggy's Grill Bar Patio at Lionhead
8525 Mississauga Road, Brampton, ON L6Y 0C1 1.66km -
Kelseys Original Roadhouse
8225 Financial Drive, Brampton, ON L6Y 0C1 1.31km
-
Little London Cafe
20 Polonia Avenue, Brampton, ON L6Y 0K9 0.47km -
Tim Hortons
7965 Financial Drive, Brampton, ON L6Y 0J8 1.26km -
Starbucks
65 Dusk Drive, Unit 1, Brampton, ON L6Y 0H7 1.37km
-
Shoppers Drug Mart
520 Charolais Blvd, Brampton, ON L6Y 0R5 0.91km -
Rocky's No Frills
70 Clementine Drive, Brampton, ON L6Y 5R5 1km -
Dusk I D A Pharmacy
55 Dusk Drive, Brampton, ON L6Y 5Z6 1.42km
-
Little London Cafe
20 Polonia Avenue, Brampton, ON L6Y 0K9 0.47km -
Cafe VH
20 Polonia Avenue, Unit 110, Brampton, ON L6Y 0K9 0.47km -
EuroMax Foods
20 Polonia Avenue, Unit 101, Brampton, ON L6Y 0K9 0.46km
-
Shoppers World Brampton
56-499 Main Street S, Brampton, ON L6Y 1N7 3.71km -
Derry Village Square
7070 St Barbara Boulevard, Mississauga, ON L5W 0E6 4.12km -
Products NET
7111 Syntex Drive, 3rd Floor, Mississauga, ON L5N 8C3 4.34km
-
EuroMax Foods
20 Polonia Avenue, Unit 101, Brampton, ON L6Y 0K9 0.46km -
Shoppers Drug Mart
520 Charolais Blvd, Brampton, ON L6Y 0R5 0.91km -
Rocky's No Frills
70 Clementine Drive, Brampton, ON L6Y 5R5 1km
-
LCBO Orion Gate West
545 Steeles Ave E, Brampton, ON L6W 4S2 5.33km -
The Beer Store
11 Worthington Avenue, Brampton, ON L7A 2Y7 5.7km -
LCBO
31 Worthington Avenue, Brampton, ON L7A 2Y7 5.9km
-
Esso
7970 Mavis Road, Brampton, ON L6Y 5L5 1.07km -
Petro-Canada
7965 Financial Drive, Brampton, ON L6Y 0J8 1.26km -
Titanium Towing
7360 Zinnia Place, Unit 278, Mississauga, ON L5W 2A2 2.93km
-
Garden Square
12 Main Street N, Brampton, ON L6V 1N6 4.82km -
Rose Theatre Brampton
1 Theatre Lane, Brampton, ON L6V 0A3 4.95km -
Cineplex Cinemas Courtney Park
110 Courtney Park Drive, Mississauga, ON L5T 2Y3 6.14km
-
Brampton Library - Four Corners Branch
65 Queen Street E, Brampton, ON L6W 3L6 4.99km -
Courtney Park Public Library
730 Courtneypark Drive W, Mississauga, ON L5W 1L9 5.06km -
Meadowvale Branch Library
6677 Meadowvale Town Centre Circle, Mississauga, ON L5N 2R5 6.72km
-
William Osler Hospital
Bovaird Drive E, Brampton, ON 11.51km -
The Credit Valley Hospital
2200 Eglinton Avenue W, Mississauga, ON L5M 2N1 10.73km -
Brampton Civic Hospital
2100 Bovaird Drive, Brampton, ON L6R 3J7 11.43km
-
Gage Park
2 Wellington St W (at Wellington St. E), Brampton ON L6Y 4R2 4.52km -
Lake Aquitaine Park
2750 Aquitaine Ave, Mississauga ON L5N 3S6 6.31km -
Millers Grove Park
Mississauga ON 7.77km
-
TD Bank Financial Group
545 Steeles Ave W (at McLaughlin Rd), Brampton ON L6Y 4E7 2.27km -
Scotiabank
9483 Mississauga Rd, Brampton ON L6X 0Z8 4.21km -
Scotiabank
284 Queen St E (at Hansen Rd.), Brampton ON L6V 1C2 6.49km


