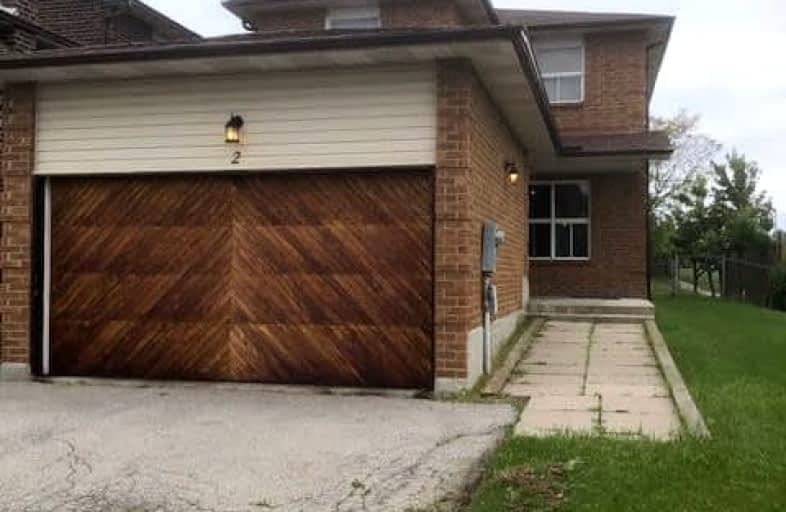Somewhat Walkable
- Some errands can be accomplished on foot.
Good Transit
- Some errands can be accomplished by public transportation.
Very Bikeable
- Most errands can be accomplished on bike.

St Cecilia Elementary School
Elementary: CatholicWestervelts Corners Public School
Elementary: PublicConestoga Public School
Elementary: PublicÉcole élémentaire Carrefour des Jeunes
Elementary: PublicArnott Charlton Public School
Elementary: PublicSt Joachim Separate School
Elementary: CatholicArchbishop Romero Catholic Secondary School
Secondary: CatholicCentral Peel Secondary School
Secondary: PublicHarold M. Brathwaite Secondary School
Secondary: PublicHeart Lake Secondary School
Secondary: PublicNorth Park Secondary School
Secondary: PublicNotre Dame Catholic Secondary School
Secondary: Catholic-
Danville Park
6525 Danville Rd, Mississauga ON 10.55km -
Staghorn Woods Park
855 Ceremonial Dr, Mississauga ON 14.49km -
Esther Lorrie Park
Toronto ON 15.69km
-
CIBC
380 Bovaird Dr E, Brampton ON L6Z 2S6 0.46km -
Scotiabank
66 Quarry Edge Dr (at Bovaird Dr.), Brampton ON L6V 4K2 0.93km -
RBC Royal Bank
10098 McLaughlin Rd, Brampton ON L7A 2X6 2.67km
- 3 bath
- 3 bed
209 Checkerberry Crescent, Brampton, Ontario • L6R 3P8 • Sandringham-Wellington
- 3 bath
- 3 bed
- 1500 sqft
6 Porchlight Road, Brampton, Ontario • L6X 4S3 • Fletcher's Creek Village
- 1 bath
- 3 bed
- 1500 sqft
MAIN-103 Manitou Crescent, Brampton, Ontario • L6S 2Z6 • Central Park













