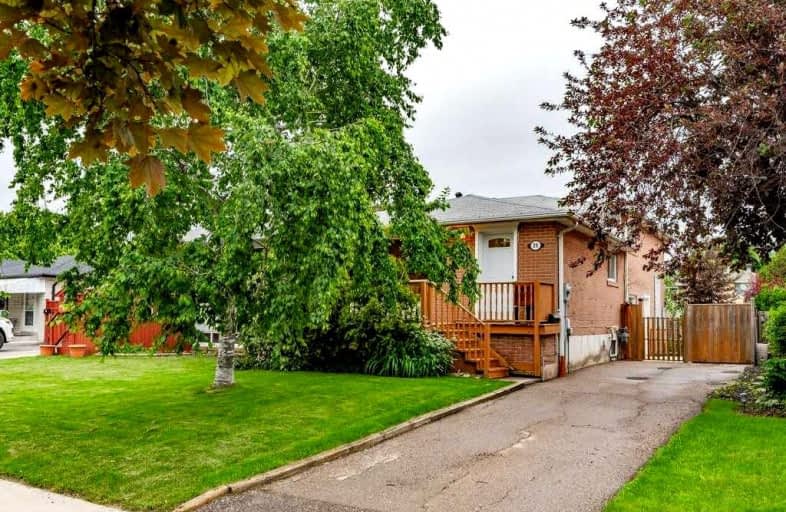
Fallingdale Public School
Elementary: Public
0.74 km
Georges Vanier Catholic School
Elementary: Catholic
0.44 km
St Jean Brebeuf Separate School
Elementary: Catholic
0.95 km
Goldcrest Public School
Elementary: Public
0.44 km
Folkstone Public School
Elementary: Public
0.86 km
Greenbriar Senior Public School
Elementary: Public
0.97 km
Judith Nyman Secondary School
Secondary: Public
1.27 km
Holy Name of Mary Secondary School
Secondary: Catholic
0.70 km
Chinguacousy Secondary School
Secondary: Public
1.45 km
Bramalea Secondary School
Secondary: Public
1.52 km
North Park Secondary School
Secondary: Public
2.67 km
St Thomas Aquinas Secondary School
Secondary: Catholic
1.34 km














