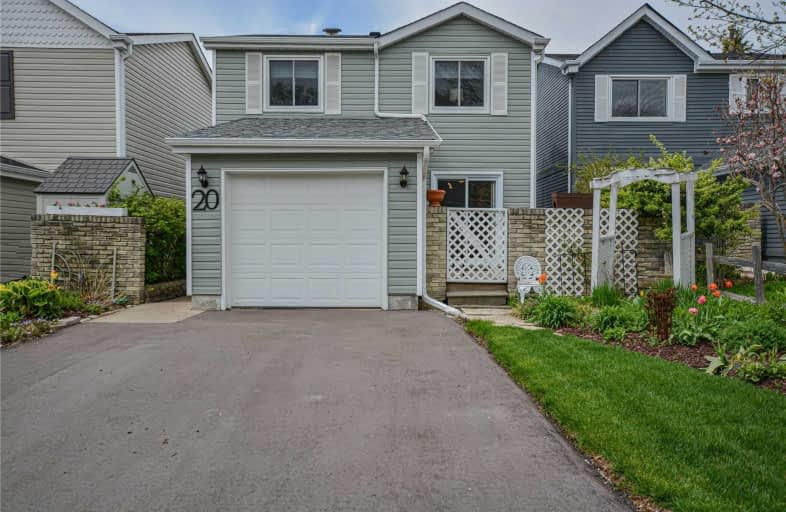
Sacred Heart Separate School
Elementary: Catholic
0.44 km
St Stephen Separate School
Elementary: Catholic
1.02 km
Somerset Drive Public School
Elementary: Public
0.31 km
St Leonard School
Elementary: Catholic
1.45 km
Robert H Lagerquist Senior Public School
Elementary: Public
0.68 km
Terry Fox Public School
Elementary: Public
0.90 km
Parkholme School
Secondary: Public
4.02 km
Harold M. Brathwaite Secondary School
Secondary: Public
2.79 km
Heart Lake Secondary School
Secondary: Public
2.06 km
Notre Dame Catholic Secondary School
Secondary: Catholic
2.40 km
St Marguerite d'Youville Secondary School
Secondary: Catholic
3.21 km
Fletcher's Meadow Secondary School
Secondary: Public
4.15 km



