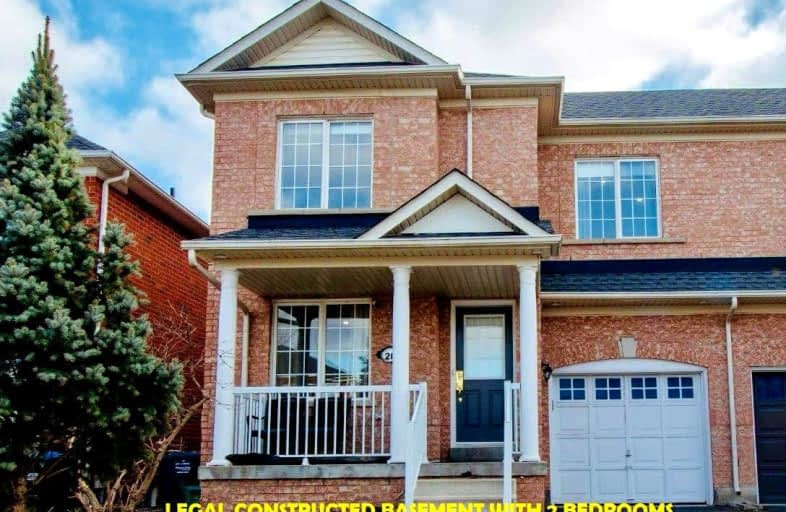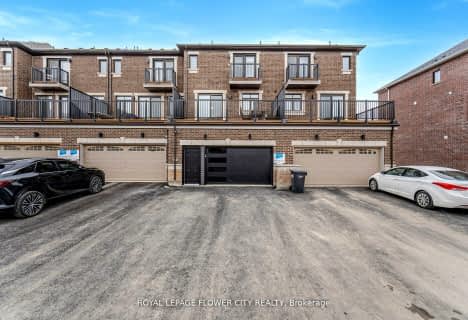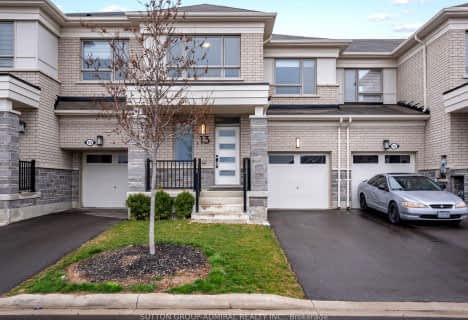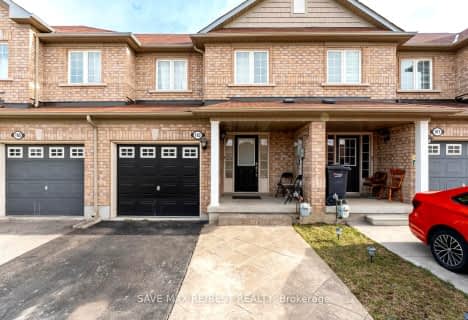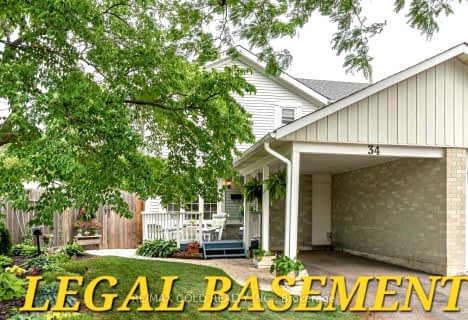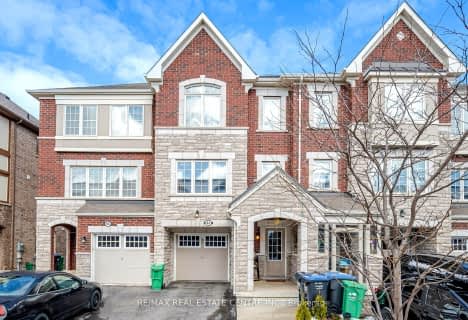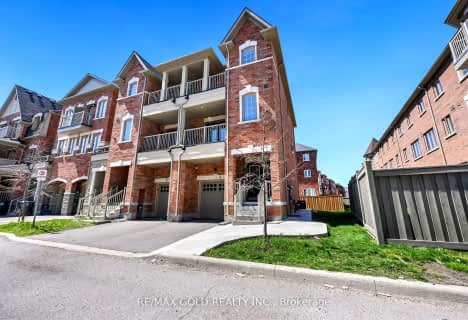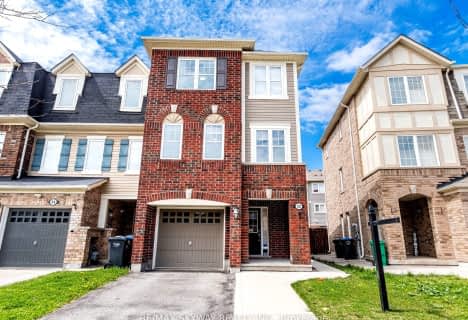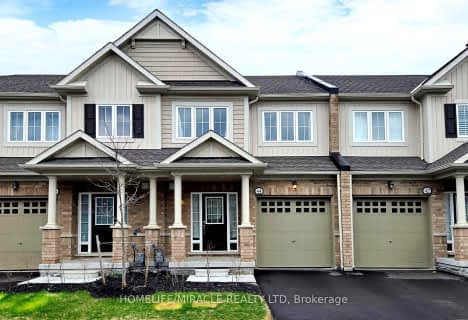Somewhat Walkable
- Some errands can be accomplished on foot.
Good Transit
- Some errands can be accomplished by public transportation.
Somewhat Bikeable
- Most errands require a car.

St Ursula Elementary School
Elementary: CatholicSt Angela Merici Catholic Elementary School
Elementary: CatholicEdenbrook Hill Public School
Elementary: PublicNelson Mandela P.S. (Elementary)
Elementary: PublicCheyne Middle School
Elementary: PublicRowntree Public School
Elementary: PublicParkholme School
Secondary: PublicHeart Lake Secondary School
Secondary: PublicSt. Roch Catholic Secondary School
Secondary: CatholicNotre Dame Catholic Secondary School
Secondary: CatholicFletcher's Meadow Secondary School
Secondary: PublicSt Edmund Campion Secondary School
Secondary: Catholic-
Chinguacousy Park
Central Park Dr (at Queen St. E), Brampton ON L6S 6G7 7.25km -
Tobias Mason Park
3200 Cactus Gate, Mississauga ON L5N 8L6 12.84km -
Lake Aquitaine Park
2750 Aquitaine Ave, Mississauga ON L5N 3S6 13.4km
-
Scotiabank
10631 Chinguacousy Rd (at Sandalwood Pkwy), Brampton ON L7A 0N5 1.3km -
TD Bank Financial Group
10998 Chinguacousy Rd, Brampton ON L7A 0P1 2.25km -
TD Bank Financial Group
130 Brickyard Way, Brampton ON L6V 4N1 2.29km
- 4 bath
- 4 bed
- 2000 sqft
486 Queen Mary Drive, Brampton, Ontario • L7A 4N3 • Northwest Brampton
- 3 bath
- 3 bed
- 1500 sqft
32 Lathbury Street, Brampton, Ontario • L7A 0R5 • Northwest Brampton
- 4 bath
- 4 bed
- 2000 sqft
06-30 Pauline Crescent, Brampton, Ontario • L7A 2V5 • Fletcher's Meadow
- 3 bath
- 3 bed
- 2000 sqft
69 Betterton Crescent, Brampton, Ontario • L7A 0S6 • Northwest Brampton
