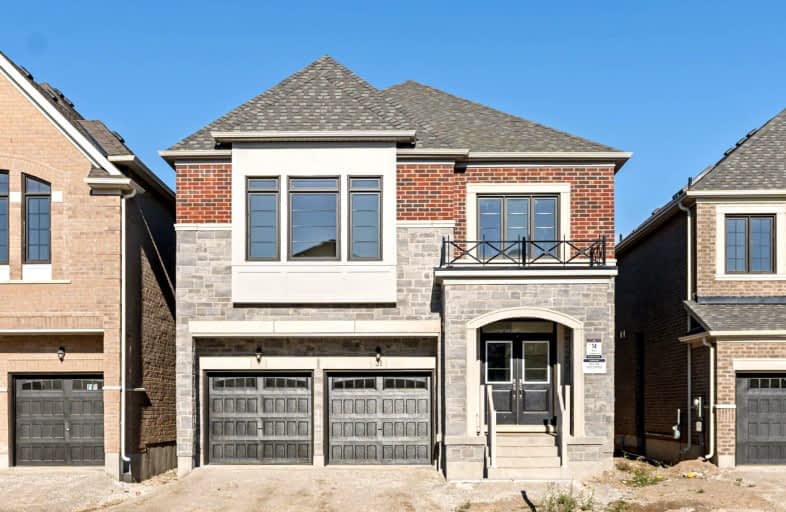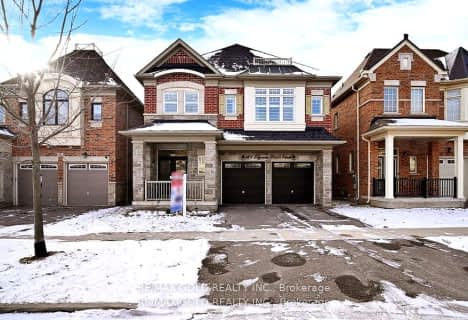Car-Dependent
- Almost all errands require a car.
Minimal Transit
- Almost all errands require a car.
Somewhat Bikeable
- Most errands require a car.

Whaley's Corners Public School
Elementary: PublicHuttonville Public School
Elementary: PublicSpringbrook P.S. (Elementary)
Elementary: PublicLorenville P.S. (Elementary)
Elementary: PublicEldorado P.S. (Elementary)
Elementary: PublicIngleborough (Elementary)
Elementary: PublicJean Augustine Secondary School
Secondary: PublicÉcole secondaire Jeunes sans frontières
Secondary: PublicSt Augustine Secondary School
Secondary: CatholicSt. Roch Catholic Secondary School
Secondary: CatholicDavid Suzuki Secondary School
Secondary: PublicSt Edmund Campion Secondary School
Secondary: Catholic-
Turtle Jack’s
8295 Financial Drive, Building O, Brampton, ON L6Y 0C1 1.78km -
Kelseys Original Roadhouse
8225 Financial Drive, Brampton, ON L6Y 0C1 2.59km -
Iggy's Grill Bar Patio at Lionhead
8525 Mississauga Road, Brampton, ON L6Y 0C1 1.9km
-
McDonald's
9485 Mississauga Road, Brampton, ON L6X 0Z8 2.34km -
McDonald's
9521 Mississauga Road, Brampton, ON L6X 0B3 2.34km -
Tim Hortons
60 Rivermont Road, Brampton, ON L6Y 6G7 2.76km
-
Orangetheory Fitness
8275 Financial Drive, Brampton, ON L6Y 5G8 2.59km -
Anytime Fitness
315 Royal West Dr, Unit F & G, Brampton, ON L6X 5K8 2.58km -
Fuzion Fitness
20 Polonia Avenue, Unit 107, Brampton, ON L6Y 0K9 3.96km
-
MedBox Rx Pharmacy
7-9525 Mississauga Road, Brampton, ON L6X 0Z8 2.44km -
Dusk I D A Pharmacy
55 Dusk Drive, Brampton, ON L6Y 5Z6 4.02km -
Shoppers Drug Mart
8965 Chinguacousy Road, Brampton, ON L6Y 0J2 4.06km
-
Terrace On the Green
8672 Mississauga Road, Brampton, ON L6Y 0C4 1.24km -
Freshii
8275 Financial Drive, Unit 3, Brampton, ON L6Y 0C1 2.59km -
Little Caesars
8285 Financial Drive, 2, Brampton, ON L6Y 1M1 1.75km
-
Products NET
7111 Syntex Drive, 3rd Floor, Mississauga, ON L5N 8C3 5.65km -
Shoppers World Brampton
56-499 Main Street S, Brampton, ON L6Y 1N7 6.9km -
Georgetown Market Place
280 Guelph St, Georgetown, ON L7G 4B1 6.99km
-
The Chicken Shop
8175 Winston Churchill Boulevard, Brampton, ON L6Y 0A3 2.84km -
Spataro's No Frills
8990 Chinguacousy Road, Brampton, ON L6Y 5X6 4.01km -
EuroMax Foods
20 Polonia Avenue, Unit 101, Brampton, ON L6Y 0K9 3.97km
-
The Beer Store
11 Worthington Avenue, Brampton, ON L7A 2Y7 5km -
LCBO
31 Worthington Avenue, Brampton, ON L7A 2Y7 5.08km -
LCBO Orion Gate West
545 Steeles Ave E, Brampton, ON L6W 4S2 8.5km
-
Petro-Canada
7965 Financial Drive, Brampton, ON L6Y 0J8 3.32km -
Amco Petroleum
2650 Meadowvale Boulevard, Mississauga, ON L5N 6M5 4.43km -
Esso
7970 Mavis Road, Brampton, ON L6Y 5L5 4.6km
-
Garden Square
12 Main Street N, Brampton, ON L6V 1N6 6.82km -
Rose Theatre Brampton
1 Theatre Lane, Brampton, ON L6V 0A3 6.91km -
Cineplex Cinemas Courtney Park
110 Courtney Park Drive, Mississauga, ON L5T 2Y3 9.56km
-
Brampton Library - Four Corners Branch
65 Queen Street E, Brampton, ON L6W 3L6 7.05km -
Meadowvale Branch Library
6677 Meadowvale Town Centre Circle, Mississauga, ON L5N 2R5 7.24km -
Courtney Park Public Library
730 Courtneypark Drive W, Mississauga, ON L5W 1L9 8.17km
-
Georgetown Hospital
1 Princess Anne Drive, Georgetown, ON L7G 2B8 9.86km -
William Osler Hospital
Bovaird Drive E, Brampton, ON 13.2km -
The Credit Valley Hospital
2200 Eglinton Avenue W, Mississauga, ON L5M 2N1 12.24km
- 6 bath
- 5 bed
- 3500 sqft
4 Lavallee Crescent, Brampton, Ontario • L6X 3A1 • Credit Valley
- 5 bath
- 5 bed
- 3000 sqft
53 Heatherglen Drive, Brampton, Ontario • L6Y 5X2 • Credit Valley
- 7 bath
- 6 bed
- 3000 sqft
108 Elysian Fields Circle, Brampton, Ontario • L6Y 6E9 • Bram West
- 5 bath
- 5 bed
- 3500 sqft
44 Elysian Fields Circle, Brampton, Ontario • L6Y 6E9 • Bram West
- 6 bath
- 5 bed
- 3500 sqft
32 Mistyglen Crescent, Brampton, Ontario • L6Y 0X2 • Credit Valley














