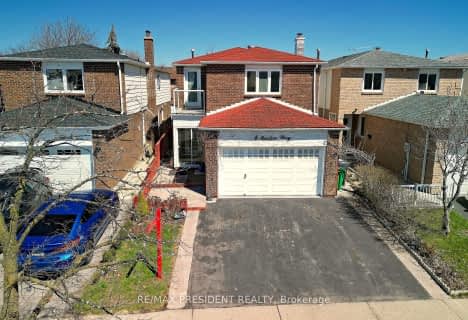
St Brigid School
Elementary: CatholicBishop Francis Allen Catholic School
Elementary: CatholicSt Monica Elementary School
Elementary: CatholicMorton Way Public School
Elementary: PublicCopeland Public School
Elementary: PublicRidgeview Public School
Elementary: PublicArchbishop Romero Catholic Secondary School
Secondary: CatholicÉcole secondaire Jeunes sans frontières
Secondary: PublicSt Augustine Secondary School
Secondary: CatholicCardinal Leger Secondary School
Secondary: CatholicBrampton Centennial Secondary School
Secondary: PublicDavid Suzuki Secondary School
Secondary: Public- 4 bath
- 4 bed
36 Windmill Boulevard, Brampton, Ontario • L6Y 3E4 • Fletcher's Creek South
- 4 bath
- 4 bed
- 2500 sqft
4 Mossbank Drive, Brampton, Ontario • L6W 3Z3 • Fletcher's Creek South
- 4 bath
- 4 bed
- 2000 sqft
18 Scarlett Drive, Brampton, Ontario • L6Y 3R7 • Fletcher's Creek South












