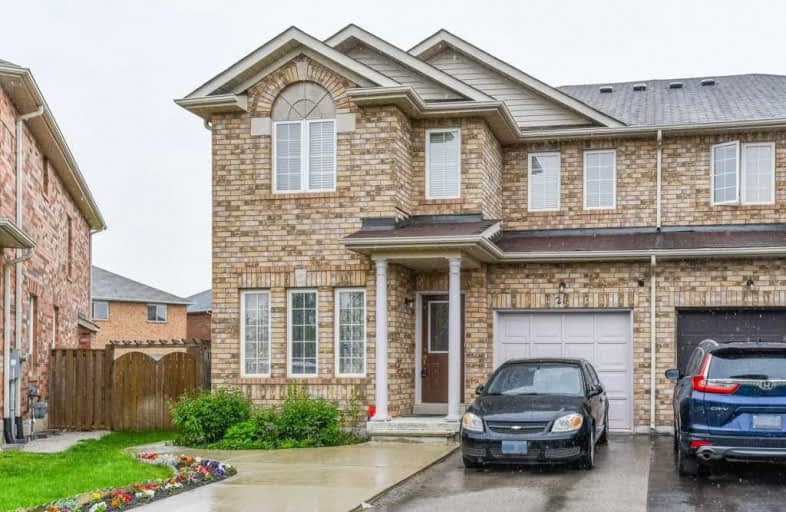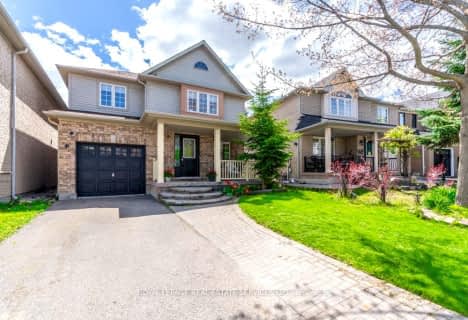
McClure PS (Elementary)
Elementary: PublicSpringbrook P.S. (Elementary)
Elementary: PublicSt. Jean-Marie Vianney Catholic Elementary School
Elementary: CatholicLorenville P.S. (Elementary)
Elementary: PublicJames Potter Public School
Elementary: PublicIngleborough (Elementary)
Elementary: PublicJean Augustine Secondary School
Secondary: PublicSt Augustine Secondary School
Secondary: CatholicSt. Roch Catholic Secondary School
Secondary: CatholicFletcher's Meadow Secondary School
Secondary: PublicDavid Suzuki Secondary School
Secondary: PublicSt Edmund Campion Secondary School
Secondary: Catholic- 3 bath
- 4 bed
- 2000 sqft
36 Bevington Road, Brampton, Ontario • L7A 0R9 • Northwest Brampton
- 5 bath
- 4 bed
- 2000 sqft
45 Sunley Crescent West, Brampton, Ontario • L6Y 5B8 • Fletcher's West
- 3 bath
- 4 bed
- 1500 sqft
100 Lake Louise Drive, Brampton, Ontario • L6X 4Y6 • Fletcher's Meadow
- 3 bath
- 4 bed
- 1500 sqft
11 Continental Road, Brampton, Ontario • L7A 2H4 • Fletcher's Meadow














