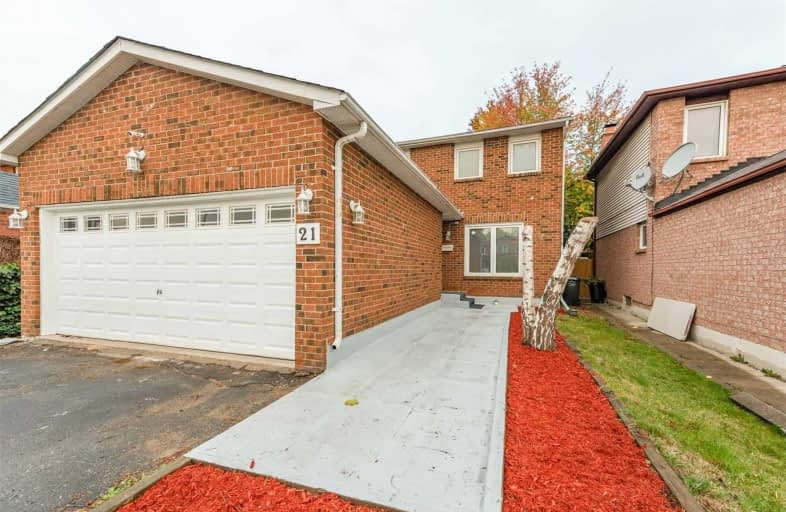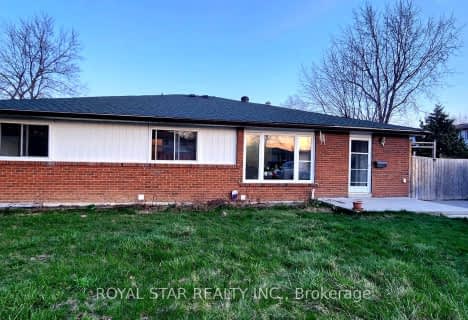
Hanover Public School
Elementary: Public
1.59 km
Birchbank Public School
Elementary: Public
1.17 km
Aloma Crescent Public School
Elementary: Public
1.23 km
St John Fisher Separate School
Elementary: Catholic
0.74 km
Balmoral Drive Senior Public School
Elementary: Public
0.65 km
Clark Boulevard Public School
Elementary: Public
0.91 km
Peel Alternative North
Secondary: Public
3.23 km
Peel Alternative North ISR
Secondary: Public
3.19 km
Judith Nyman Secondary School
Secondary: Public
3.03 km
Holy Name of Mary Secondary School
Secondary: Catholic
3.04 km
Bramalea Secondary School
Secondary: Public
1.37 km
Turner Fenton Secondary School
Secondary: Public
3.51 km














