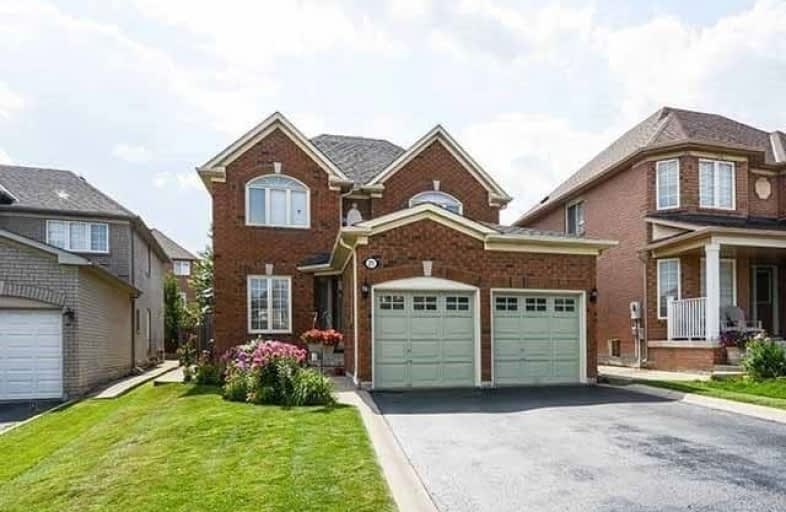
Father Clair Tipping School
Elementary: Catholic
0.22 km
Mountain Ash (Elementary)
Elementary: Public
1.45 km
Eagle Plains Public School
Elementary: Public
1.48 km
Treeline Public School
Elementary: Public
1.58 km
Robert J Lee Public School
Elementary: Public
0.53 km
Fairlawn Elementary Public School
Elementary: Public
0.49 km
Judith Nyman Secondary School
Secondary: Public
3.58 km
Holy Name of Mary Secondary School
Secondary: Catholic
3.56 km
Chinguacousy Secondary School
Secondary: Public
3.03 km
Sandalwood Heights Secondary School
Secondary: Public
1.13 km
Louise Arbour Secondary School
Secondary: Public
3.14 km
St Thomas Aquinas Secondary School
Secondary: Catholic
3.23 km
$
$999,900
- 4 bath
- 4 bed
10 Pennyroyal Crescent, Brampton, Ontario • L6S 6J8 • Bramalea North Industrial
$
$999,999
- 4 bath
- 4 bed
- 1500 sqft
30 Mount Ranier Crescent, Brampton, Ontario • L6R 2K9 • Sandringham-Wellington






