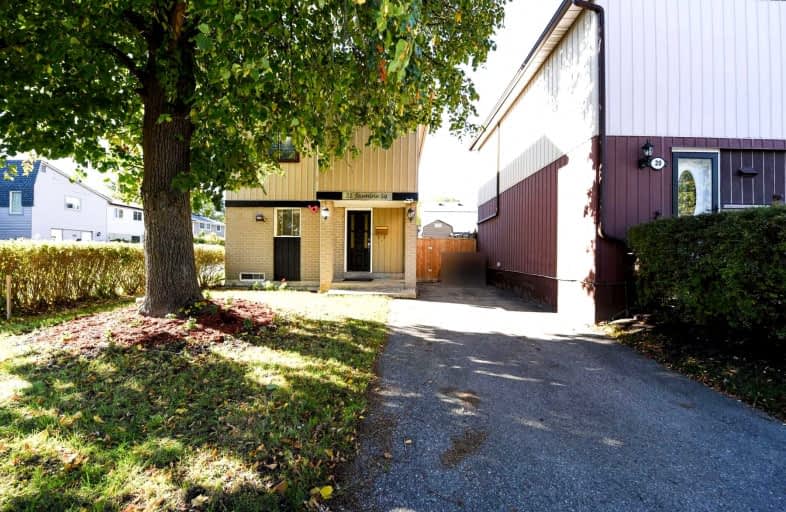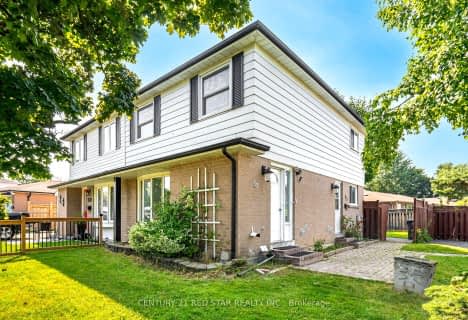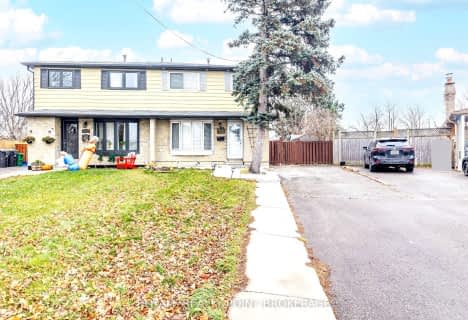
Hilldale Public School
Elementary: Public
1.28 km
Jefferson Public School
Elementary: Public
0.30 km
Grenoble Public School
Elementary: Public
0.95 km
St Jean Brebeuf Separate School
Elementary: Catholic
0.82 km
St John Bosco School
Elementary: Catholic
0.34 km
Williams Parkway Senior Public School
Elementary: Public
1.15 km
Judith Nyman Secondary School
Secondary: Public
0.91 km
Holy Name of Mary Secondary School
Secondary: Catholic
1.24 km
Chinguacousy Secondary School
Secondary: Public
0.36 km
Sandalwood Heights Secondary School
Secondary: Public
2.98 km
North Park Secondary School
Secondary: Public
2.75 km
St Thomas Aquinas Secondary School
Secondary: Catholic
1.50 km













