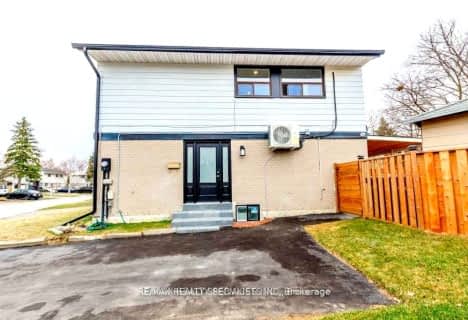
Fallingdale Public School
Elementary: Public
1.38 km
Aloma Crescent Public School
Elementary: Public
1.27 km
Eastbourne Drive Public School
Elementary: Public
0.57 km
Dorset Drive Public School
Elementary: Public
0.35 km
Cardinal Newman Catholic School
Elementary: Catholic
0.61 km
Earnscliffe Senior Public School
Elementary: Public
1.04 km
Judith Nyman Secondary School
Secondary: Public
3.37 km
Holy Name of Mary Secondary School
Secondary: Catholic
2.56 km
Ascension of Our Lord Secondary School
Secondary: Catholic
3.39 km
Chinguacousy Secondary School
Secondary: Public
3.52 km
Bramalea Secondary School
Secondary: Public
1.04 km
St Thomas Aquinas Secondary School
Secondary: Catholic
2.72 km

