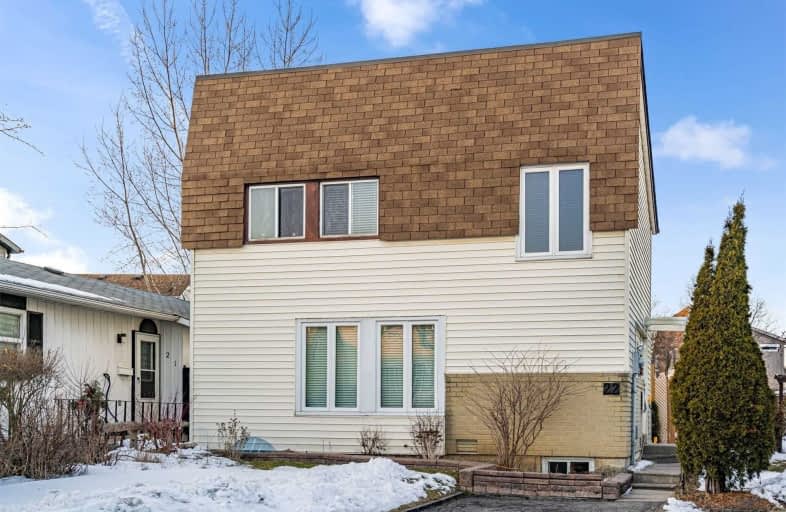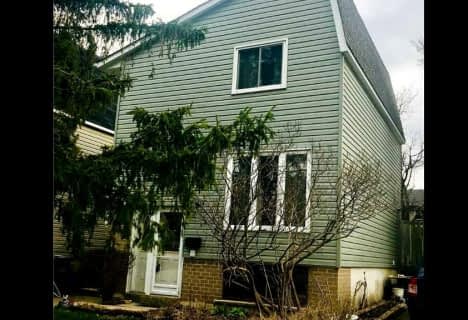
Hilldale Public School
Elementary: Public
0.58 km
Hanover Public School
Elementary: Public
0.56 km
St Jean Brebeuf Separate School
Elementary: Catholic
1.20 km
Goldcrest Public School
Elementary: Public
0.98 km
Lester B Pearson Catholic School
Elementary: Catholic
0.12 km
Williams Parkway Senior Public School
Elementary: Public
0.79 km
Judith Nyman Secondary School
Secondary: Public
0.95 km
Holy Name of Mary Secondary School
Secondary: Catholic
1.52 km
Chinguacousy Secondary School
Secondary: Public
1.50 km
Bramalea Secondary School
Secondary: Public
2.03 km
North Park Secondary School
Secondary: Public
1.54 km
St Thomas Aquinas Secondary School
Secondary: Catholic
2.26 km








