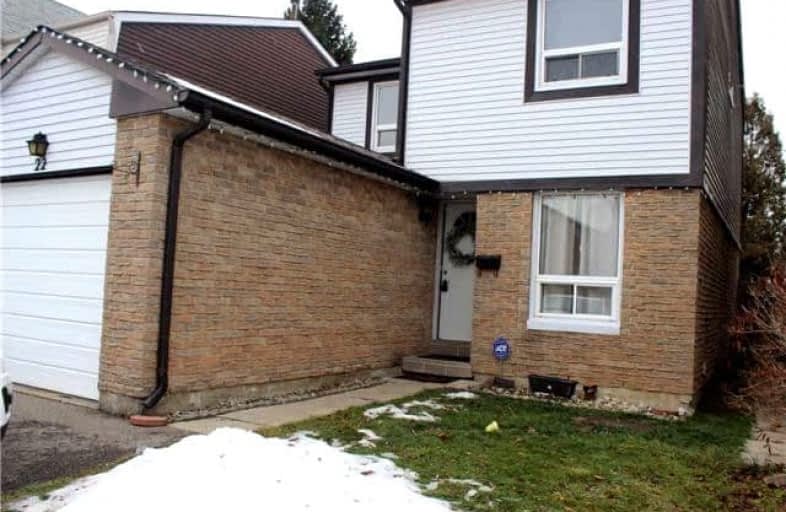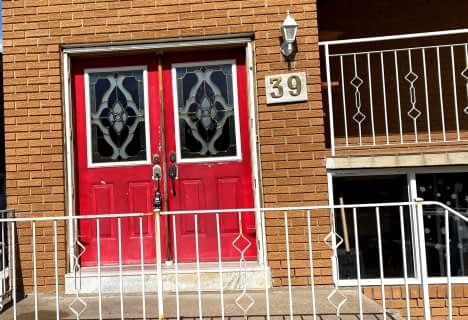
Hilldale Public School
Elementary: PublicJefferson Public School
Elementary: PublicSt John Bosco School
Elementary: CatholicSt Anthony School
Elementary: CatholicLester B Pearson Catholic School
Elementary: CatholicWilliams Parkway Senior Public School
Elementary: PublicJudith Nyman Secondary School
Secondary: PublicHoly Name of Mary Secondary School
Secondary: CatholicChinguacousy Secondary School
Secondary: PublicBramalea Secondary School
Secondary: PublicNorth Park Secondary School
Secondary: PublicSt Thomas Aquinas Secondary School
Secondary: Catholic-
Gem West Indian Grocery
1785 Queen Street East, Brampton 1.8km -
King Cross Supermarket
25 Kings Cross Road, Brampton 1.93km -
Rabba Fine Foods
17 Kings Cross Road, Brampton 2.04km
-
The Beer Store
932 North Park Drive, Brampton 0.69km -
The Wine Shop
930 North Park Drive, Brampton 0.73km -
The Wine Shop
Metro Bramalea City Centre, 25 Peel Centre Drive, Brampton 2.07km
-
Mackay Pizza
930 North Park Drive, Brampton 0.74km -
Garcha Bros Meat Shop & Poultry
870 North Park Drive, Brampton 1.01km -
Deccan Darbaar
2 Myrtle Court, Brampton 1.02km
-
Sweet Chandelier
870 North Park Drive Unit #D, Brampton 1.08km -
Bramalea Cafe
18 Kensington Road, Brampton 1.79km -
Tim Hortons
2100 Bovaird Drive East Level 1, Brampton 1.86km
-
CIBC Branch with ATM
930 North Park Drive, Brampton 0.73km -
RBC Royal Bank
150 Central Park Drive UNIT 115, Brampton 1.97km -
RBC Royal Bank
25 Peel Centre Drive, Brampton 2.01km
-
Shell
1235 Williams Parkway E, Brampton 0.86km -
Petro-Canada
9878 Dixie Road, Brampton 0.99km -
Esso
1707 Queen Street East, Brampton 1.69km
-
G Studioz
18 Horatio Court, Brampton 0.51km -
Bramalea Badminton Club
1370 Williams Parkway, Brampton 0.91km -
Your Fitness Link.ca
37 Newcastle Crescent, Brampton 1.08km
-
Maitland Park
Brampton 0.27km -
Chinguacousy Trail
Chinguacousy Trail, Brampton 0.28km -
Maitland Park
Brampton 0.37km
-
Biblioteca c comercial
150 Central Park Drive, Brampton 1.97km -
Brampton Library - Chinguacousy Branch
150 Central Park Drive, Brampton 1.97km -
Punjabi Bhawan Toronto
80 Maritime Ontario Boulevard Unit #60, Brampton 3.53km
-
CML HealthCare
Bramalea Medical Dental Building, 405-9780 Bramalea Road, Brampton 0.78km -
North Peel Radiologists
Bramalea Medical Dental Building, 9780 Bramalea Road, Brampton 0.79km -
Crescent Hill Place Retirement Home
3 Crescent Hill Drive South, Brampton 1.07km
-
Shoppers Drug Mart
930 North Park Drive, Brampton 0.76km -
North Bramalea Pharmacy
Bramalea Medical Dental Building, 9780 Bramalea Road, Brampton 0.78km -
I.D.A. - North Park Pharmacy
4-860 North Park Drive, Brampton 1.08km
-
Mackay Plaza
930 North Park Drive, Brampton 0.74km -
Howden Plaza
375 Howden Boulevard, Brampton 1.57km -
Maida Mubsher
99 Fallingdale Crescent, Brampton 1.88km
-
New Way Cinema - Videography & Photography - Toronto, Brampton, Mississauga, GTA
43 Mapleview Avenue, Brampton 2.52km -
SilverCity Brampton Cinemas
50 Great Lakes Drive, Brampton 2.56km
-
Car clean
1707 Queen Street East, Brampton 1.72km -
Oscar's Roadhouse
1785 Queen Street East, Brampton 1.8km -
GS Xpress Clancys Bar And Grill
456 Vodden Street East, Brampton 2.08km
- 2 bath
- 3 bed
- 1500 sqft
Lower-23 Manorcrest Street, Brampton, Ontario • L6S 2W7 • Central Park














