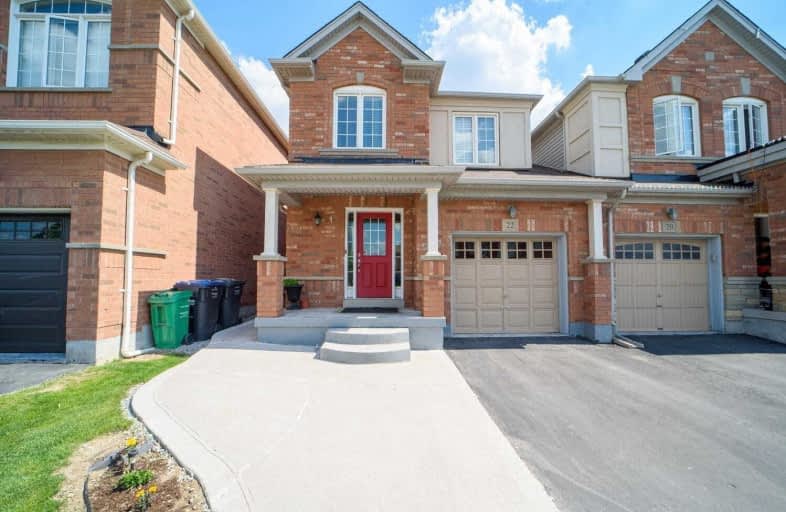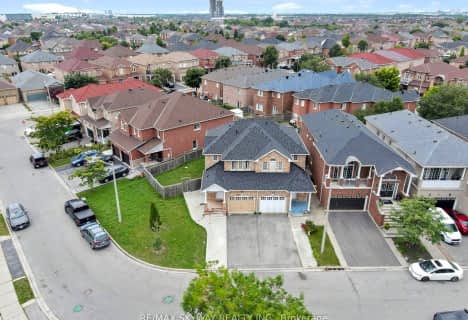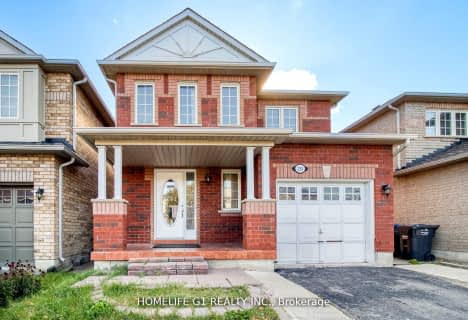
Castle Oaks P.S. Elementary School
Elementary: Public
0.56 km
Thorndale Public School
Elementary: Public
1.40 km
Castlemore Public School
Elementary: Public
1.95 km
Claireville Public School
Elementary: Public
2.56 km
Sir Isaac Brock P.S. (Elementary)
Elementary: Public
0.94 km
Beryl Ford
Elementary: Public
0.53 km
Ascension of Our Lord Secondary School
Secondary: Catholic
7.86 km
Holy Cross Catholic Academy High School
Secondary: Catholic
5.30 km
Lincoln M. Alexander Secondary School
Secondary: Public
7.92 km
Cardinal Ambrozic Catholic Secondary School
Secondary: Catholic
1.65 km
Castlebrooke SS Secondary School
Secondary: Public
1.47 km
St Thomas Aquinas Secondary School
Secondary: Catholic
7.14 km












