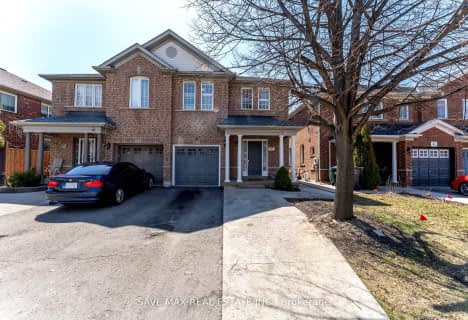
Mount Pleasant Village Public School
Elementary: Public
1.50 km
Springbrook P.S. (Elementary)
Elementary: Public
1.20 km
St. Jean-Marie Vianney Catholic Elementary School
Elementary: Catholic
0.71 km
Lorenville P.S. (Elementary)
Elementary: Public
0.38 km
James Potter Public School
Elementary: Public
0.58 km
Ingleborough (Elementary)
Elementary: Public
0.91 km
Jean Augustine Secondary School
Secondary: Public
1.35 km
Parkholme School
Secondary: Public
4.09 km
St. Roch Catholic Secondary School
Secondary: Catholic
0.61 km
Fletcher's Meadow Secondary School
Secondary: Public
3.77 km
David Suzuki Secondary School
Secondary: Public
1.87 km
St Edmund Campion Secondary School
Secondary: Catholic
3.48 km
$
$899,000
- 4 bath
- 4 bed
- 2000 sqft
44 Orangeblossom Trail, Brampton, Ontario • L6X 3B5 • Credit Valley












