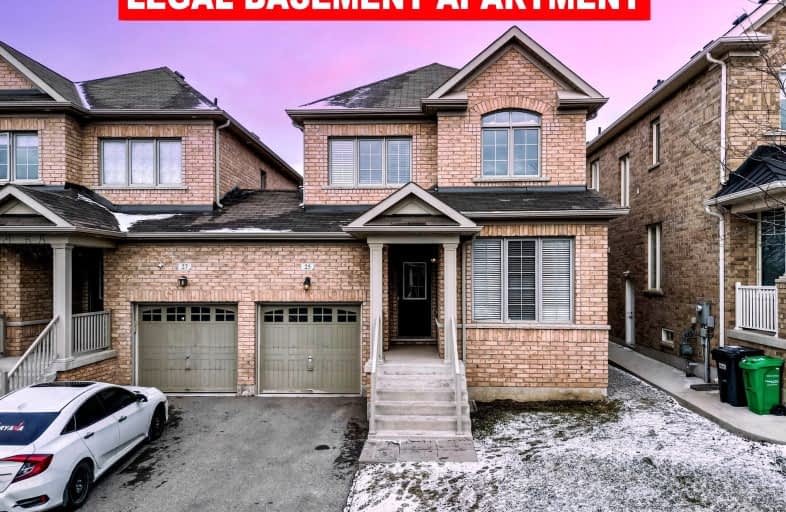Car-Dependent
- Most errands require a car.
Some Transit
- Most errands require a car.
Somewhat Bikeable
- Most errands require a car.

St Brigid School
Elementary: CatholicSt Monica Elementary School
Elementary: CatholicQueen Street Public School
Elementary: PublicCopeland Public School
Elementary: PublicSir William Gage Middle School
Elementary: PublicChurchville P.S. Elementary School
Elementary: PublicArchbishop Romero Catholic Secondary School
Secondary: CatholicÉcole secondaire Jeunes sans frontières
Secondary: PublicSt Augustine Secondary School
Secondary: CatholicBrampton Centennial Secondary School
Secondary: PublicSt. Roch Catholic Secondary School
Secondary: CatholicDavid Suzuki Secondary School
Secondary: Public-
Iggy's Grill Bar Patio at Lionhead
8525 Mississauga Road, Brampton, ON L6Y 0C1 1.61km -
Keenan's Irish Pub
550 Queen Street W, Unit 9 & 10, Brampton, ON L6T 1.8km -
Turtle Jack’s
8295 Financial Drive, Building O, Brampton, ON L6Y 0C1 2.26km
-
Starbucks
65 Dusk Drive, Unit 1, Brampton, ON L6Y 0H7 0.92km -
Little London Cafe
20 Polonia Avenue, Brampton, ON L6Y 0K9 1.96km -
Tim Hortons
90 Clementine Drive, Brampton, ON L6Y 5M3 2.24km
-
Fuzion Fitness
20 Polonia Avenue, Unit 107, Brampton, ON L6Y 0K9 1.94km -
Orangetheory Fitness
8275 Financial Drive, Brampton, ON L6Y 5G8 2.29km -
Anytime Fitness
315 Royal West Dr, Unit F & G, Brampton, ON L6X 5K8 2.93km
-
Dusk I D A Pharmacy
55 Dusk Drive, Brampton, ON L6Y 5Z6 0.87km -
Shoppers Drug Mart
8965 Chinguacousy Road, Brampton, ON L6Y 0J2 1.22km -
Shoppers Drug Mart
520 Charolais Blvd, Brampton, ON L6Y 0R5 1.5km
-
Tummy Fillers
Brampton, ON L6Y 0Z3 0.07km -
Punjabi Chaska
Brampton, ON L6Y 0G8 0.82km -
Gino's Pizza
45 Dusk Drive, Brampton, ON L6Y 0H7 0.84km
-
Shoppers World Brampton
56-499 Main Street S, Brampton, ON L6Y 1N7 3.71km -
Kennedy Square Mall
50 Kennedy Rd S, Brampton, ON L6W 3E7 4.88km -
Derry Village Square
7070 St Barbara Boulevard, Mississauga, ON L5W 0E6 5.32km
-
Brampton European Meats
1453 Queen St W, Brampton, ON L6Y 0B7 1.04km -
Spataro's No Frills
8990 Chinguacousy Road, Brampton, ON L6Y 5X6 1.25km -
Shoppers Drug Mart
520 Charolais Blvd, Brampton, ON L6Y 0R5 1.5km
-
The Beer Store
11 Worthington Avenue, Brampton, ON L7A 2Y7 4.12km -
LCBO
31 Worthington Avenue, Brampton, ON L7A 2Y7 4.32km -
LCBO Orion Gate West
545 Steeles Ave E, Brampton, ON L6W 4S2 5.27km
-
Esso
7970 Mavis Road, Brampton, ON L6Y 5L5 2.18km -
Premium Comfort Solutions Inc
1 Mclaughlin Road N, Brampton, ON L6X 1Y4 2.47km -
Petro-Canada
7965 Financial Drive, Brampton, ON L6Y 0J8 2.67km
-
Garden Square
12 Main Street N, Brampton, ON L6V 1N6 3.77km -
Rose Theatre Brampton
1 Theatre Lane, Brampton, ON L6V 0A3 3.88km -
Cineplex Cinemas Courtney Park
110 Courtney Park Drive, Mississauga, ON L5T 2Y3 7.26km
-
Brampton Library - Four Corners Branch
65 Queen Street E, Brampton, ON L6W 3L6 3.98km -
Courtney Park Public Library
730 Courtneypark Drive W, Mississauga, ON L5W 1L9 6.49km -
Meadowvale Branch Library
6677 Meadowvale Town Centre Circle, Mississauga, ON L5N 2R5 8.15km
-
William Osler Hospital
Bovaird Drive E, Brampton, ON 10.42km -
Brampton Civic Hospital
2100 Bovaird Drive, Brampton, ON L6R 3J7 10.34km -
The Credit Valley Hospital
2200 Eglinton Avenue W, Mississauga, ON L5M 2N1 12.32km
-
Williams Parkway Dog Park
Williams Pky (At Highway 410), Brampton ON 7.29km -
Tobias Mason Park
3200 Cactus Gate, Mississauga ON L5N 8L6 7.65km -
Lake Aquitaine Park
2750 Aquitaine Ave, Mississauga ON L5N 3S6 7.8km
-
RBC Royal Bank
9495 Mississauga Rd, Brampton ON L6X 0Z8 2.87km -
TD Bank Financial Group
130 Brickyard Way, Brampton ON L6V 4N1 5.09km -
CIBC
380 Bovaird Dr E, Brampton ON L6Z 2S6 6.61km
- 4 bath
- 4 bed
- 2000 sqft
54 Ferguson Place, Brampton, Ontario • L6Y 2S9 • Fletcher's West
- 5 bath
- 4 bed
- 2500 sqft
221 Valleyway Drive, Brampton, Ontario • L6X 0N9 • Credit Valley













