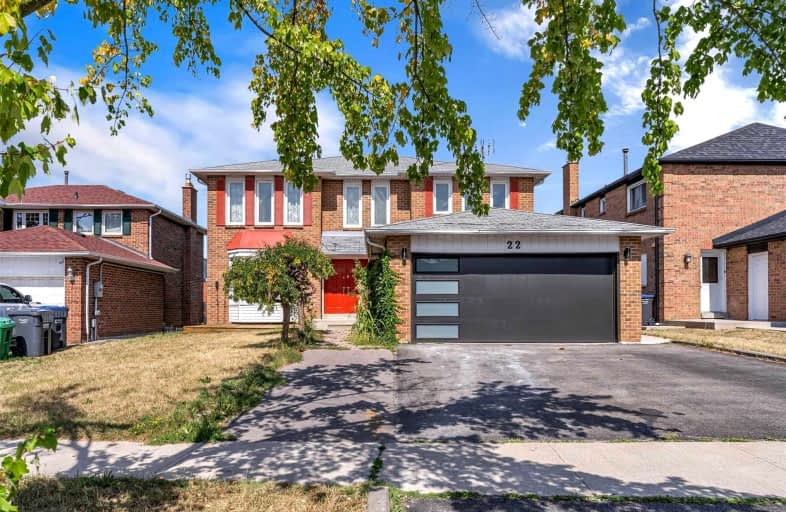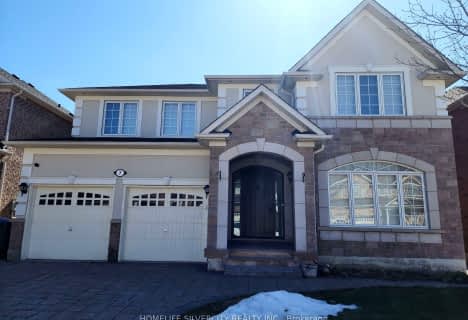
Jefferson Public School
Elementary: PublicSt John Bosco School
Elementary: CatholicFather Clair Tipping School
Elementary: CatholicGood Shepherd Catholic Elementary School
Elementary: CatholicRobert J Lee Public School
Elementary: PublicLarkspur Public School
Elementary: PublicJudith Nyman Secondary School
Secondary: PublicHoly Name of Mary Secondary School
Secondary: CatholicChinguacousy Secondary School
Secondary: PublicSandalwood Heights Secondary School
Secondary: PublicNorth Park Secondary School
Secondary: PublicSt Thomas Aquinas Secondary School
Secondary: Catholic- 4 bath
- 4 bed
- 3500 sqft
7 Valleywest Road, Brampton, Ontario • L6P 2J9 • Vales of Castlemore
- 4 bath
- 4 bed
- 3000 sqft
Upper-10 Devondale Avenue, Brampton, Ontario • L6P 2H5 • Vales of Castlemore
- 3 bath
- 4 bed
- 2000 sqft
106 Wildberry Crescent, Brampton, Ontario • L6R 1J8 • Sandringham-Wellington
- 4 bath
- 4 bed
- 2000 sqft
8 Grey Whale Road, Brampton, Ontario • L6R 3K7 • Sandringham-Wellington
- 3 bath
- 4 bed
- 2500 sqft
28 Dragon Tree Crescent, Brampton, Ontario • L6R 2P6 • Sandringham-Wellington
- 3 bath
- 4 bed
Upper-54 Cape Dorset Crescent, Brampton, Ontario • L6R 3L2 • Sandringham-Wellington













